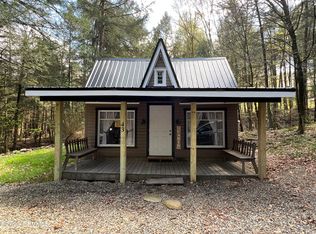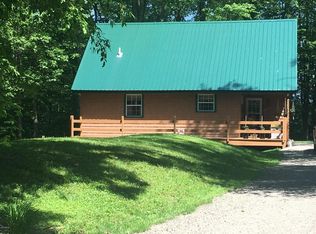Sold for $315,000
$315,000
35 Eby Rd, Forksville, PA 18616
2beds
1,740sqft
Ranch
Built in 1987
2.09 Acres Lot
$316,300 Zestimate®
$181/sqft
$1,604 Estimated rent
Home value
$316,300
Estimated sales range
Not available
$1,604/mo
Zestimate® history
Loading...
Owner options
Explore your selling options
What's special
This cozy 2-3 bedroom, 2-bath ranch home has so much to offer, both inside and out. Step into the inviting living room with its beautiful stone fireplace and warm knotty pine interior. Enjoy year-round comfort in the heated sunroom, or relax on the covered or screened porch, perfect for morning coffee or evening unwinding. The home features rough-cut wood siding, a durable metal roof, and an asphalt driveway. Outdoors, you'll find an oversized two-story garage, a large workshop with a pellet stove, and spacious shed, all set on over 2 acres of peaceful land. Don't miss this one-of-a-kind property that combines rustic charm with practical space and comfort! For outdoor enthusiasts, this is about 5 miles to Worlds End State Park, the Loyalsock Forest and Loyalsock Creek.
Zillow last checked: 8 hours ago
Listing updated: September 30, 2025 at 04:21pm
Listed by:
Shannon R Dunham,
Berkshire Hathaway HomeServices Hodrick Realty-MV
Bought with:
Jim Bennett, RS332775
FISH REAL ESTATE
Source: West Branch Valley AOR,MLS#: WB-102088
Facts & features
Interior
Bedrooms & bathrooms
- Bedrooms: 2
- Bathrooms: 2
- Full bathrooms: 1
- 1/2 bathrooms: 1
Bedroom 1
- Level: Main
- Area: 232.56
- Dimensions: 17.1 x 13.6
Bedroom 2
- Level: Main
- Area: 153.68
- Dimensions: 13.6 x 11.3
Bathroom
- Level: Main
- Area: 81
- Dimensions: 9 x 9
Bathroom
- Description: Laundry
- Level: Lower
- Area: 81.79
- Dimensions: 9.19 x 8.9
Great room
- Description: Could be 3rd bedroom
- Level: Lower
- Area: 240.54
- Dimensions: 21.1 x 11.4
Kitchen
- Level: Main
- Area: 154.8
- Dimensions: 17.2 x 9
Living room
- Description: Stone fireplace
- Level: Main
- Area: 176.85
- Dimensions: 13.1 x 13.5
Mud room
- Description: Exercise room
- Level: Lower
- Area: 126.56
- Dimensions: 11.3 x 11.2
Office
- Description: Could be 3rd bedroom
- Level: Main
- Area: 131.04
- Dimensions: 12.6 x 10.4
Sunroom
- Description: Heated
- Level: Main
- Area: 112.46
- Dimensions: 19.39 x 5.8
Workshop
- Description: Upper floor garage, pellet stove
- Level: Upper
- Area: 564.2
- Dimensions: 31 x 18.2
Heating
- Electric, Solar, See Remarks, None
Cooling
- None
Appliances
- Included: Electric, Refrigerator, Range, Washer, Dryer
Features
- Kitchen Island, Ceiling Fan(s)
- Flooring: Carpet W/W, Laminate, Tile, Linoleum, Wood, Hardwood
- Windows: Original
- Basement: Finished,Full
- Has fireplace: Yes
- Fireplace features: Stone, Living Room
Interior area
- Total structure area: 1,740
- Total interior livable area: 1,740 sqft
- Finished area above ground: 1,020
- Finished area below ground: 720
Property
Parking
- Parking features: See Property Info
Accessibility
- Accessibility features: Main Floor Bath(s)
Features
- Levels: One
- Patio & porch: Porch
- Exterior features: See Remarks
- Has view: Yes
- View description: Residential
- Waterfront features: None
Lot
- Size: 2.09 Acres
- Features: Wooded, Cleared
- Residential vegetation: Wooded
Details
- Additional structures: Workshop, Shed(s)
- Parcel number: 06-089-0082
- Zoning: None
Construction
Type & style
- Home type: SingleFamily
- Architectural style: Ranch
- Property subtype: Ranch
Materials
- Frame, Wood Siding
- Foundation: Block
- Roof: Metal
Condition
- Year built: 1987
Utilities & green energy
- Electric: Circuit Breakers, 200+ Amp Service
- Water: Well
Community & neighborhood
Location
- Region: Forksville
- Subdivision: None
Price history
| Date | Event | Price |
|---|---|---|
| 10/2/2025 | Sold | $315,000+0%$181/sqft |
Source: Public Record Report a problem | ||
| 8/17/2025 | Contingent | $314,900$181/sqft |
Source: West Branch Valley AOR #WB-102088 Report a problem | ||
| 8/4/2025 | Listed for sale | $314,900+71.1%$181/sqft |
Source: West Branch Valley AOR #WB-102088 Report a problem | ||
| 4/7/2017 | Sold | $184,000$106/sqft |
Source: West Branch Valley AOR #WB-79757 Report a problem | ||
Public tax history
| Year | Property taxes | Tax assessment |
|---|---|---|
| 2025 | $1,993 | $94,200 |
| 2024 | $1,993 +9.4% | $94,200 |
| 2023 | $1,822 | $94,200 |
Find assessor info on the county website
Neighborhood: 18616
Nearby schools
GreatSchools rating
- 6/10Sullivan Co El SchoolGrades: K-6Distance: 9.6 mi
- 6/10Sullivan Co Junior-Senior High SchoolGrades: 7-12Distance: 9.5 mi
Get pre-qualified for a loan
At Zillow Home Loans, we can pre-qualify you in as little as 5 minutes with no impact to your credit score.An equal housing lender. NMLS #10287.

