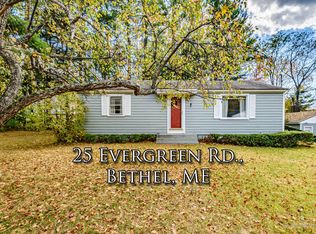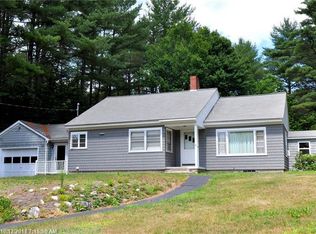Closed
$515,000
35 Evergreen Road, Bethel, ME 04217
4beds
2,129sqft
Single Family Residence
Built in 1955
0.8 Acres Lot
$521,100 Zestimate®
$242/sqft
$3,380 Estimated rent
Home value
$521,100
Estimated sales range
Not available
$3,380/mo
Zestimate® history
Loading...
Owner options
Explore your selling options
What's special
**Motivated Sellers**
Spacious in-town home offering privacy, charm, and incredible versatility in one of Bethel's most sought-after village locations. Nestled at the end of a quiet dead-end street, this property is just a short walk to the Bethel Inn, Gould Academy, restaurants, shops, and all that Main Street has to offer.
The layout features 4 bedrooms, a bright four-season room off the kitchen, and a generous living room with hardwood floors and plenty of room to gather. The finished walkout lower level adds bonus living space ideal for guests, a home office, or a rec room.
With a detached 3-car garage, two driveways, and a spacious yard, there's room to spread out both inside and out.
Whether you're looking for a full-time residence, a weekend getaway, or a short-term rental with income potential, this location checks every box. Just 10 minutes to Sunday River, 5 minutes to Mt. Abram, and close to year-round outdoor recreation, 35 Evergreen Road is a rare opportunity in the heart of Maine's favorite mountain town.
Zillow last checked: 8 hours ago
Listing updated: October 30, 2025 at 08:51pm
Listed by:
Portside Real Estate Group
Bought with:
Mahoosuc Realty, Inc.
Source: Maine Listings,MLS#: 1629019
Facts & features
Interior
Bedrooms & bathrooms
- Bedrooms: 4
- Bathrooms: 2
- Full bathrooms: 2
Bedroom 1
- Level: First
Bedroom 2
- Level: First
Bedroom 3
- Level: Second
Bedroom 4
- Level: Second
Dining room
- Level: First
Dining room
- Level: First
Kitchen
- Level: First
Laundry
- Level: First
Living room
- Level: First
Heating
- Baseboard, Hot Water
Cooling
- None
Appliances
- Included: Dishwasher, Dryer, Microwave, Gas Range, Refrigerator, Washer
Features
- 1st Floor Bedroom, Attic
- Flooring: Carpet, Hardwood
- Doors: Storm Door(s)
- Basement: Interior Entry,Finished,Unfinished
- Number of fireplaces: 1
Interior area
- Total structure area: 2,129
- Total interior livable area: 2,129 sqft
- Finished area above ground: 1,460
- Finished area below ground: 669
Property
Parking
- Total spaces: 3
- Parking features: Paved, 5 - 10 Spaces, On Site, Detached
- Garage spaces: 3
Features
- Levels: Multi/Split
- Patio & porch: Porch
- Has spa: Yes
- Has view: Yes
- View description: Trees/Woods
Lot
- Size: 0.80 Acres
- Features: City Lot, Near Golf Course, Near Shopping, Ski Resort, Landscaped
Details
- Parcel number: BETLM26L039
- Zoning: None
Construction
Type & style
- Home type: SingleFamily
- Architectural style: Cape Cod
- Property subtype: Single Family Residence
Materials
- Wood Frame, Aluminum Siding, Vinyl Siding
- Roof: Metal
Condition
- Year built: 1955
Utilities & green energy
- Electric: Circuit Breakers
- Sewer: Public Sewer
- Water: Public
Community & neighborhood
Security
- Security features: Air Radon Mitigation System
Location
- Region: Fryeburg
Other
Other facts
- Road surface type: Paved
Price history
| Date | Event | Price |
|---|---|---|
| 10/31/2025 | Pending sale | $539,000+4.7%$253/sqft |
Source: | ||
| 10/29/2025 | Sold | $515,000-4.5%$242/sqft |
Source: | ||
| 10/6/2025 | Contingent | $539,000$253/sqft |
Source: | ||
| 9/9/2025 | Price change | $539,000-2.9%$253/sqft |
Source: | ||
| 7/31/2025 | Price change | $554,900-2.6%$261/sqft |
Source: | ||
Public tax history
| Year | Property taxes | Tax assessment |
|---|---|---|
| 2024 | $3,974 +8.1% | $284,900 |
| 2023 | $3,675 +5.4% | $284,900 |
| 2022 | $3,487 +0.9% | $284,900 +10.9% |
Find assessor info on the county website
Neighborhood: 04217
Nearby schools
GreatSchools rating
- 9/10Woodstock SchoolGrades: K-5Distance: 6.9 mi
- 4/10Telstar Middle SchoolGrades: 6-8Distance: 1.5 mi
- 6/10Telstar High SchoolGrades: 9-12Distance: 1.5 mi
Get pre-qualified for a loan
At Zillow Home Loans, we can pre-qualify you in as little as 5 minutes with no impact to your credit score.An equal housing lender. NMLS #10287.

