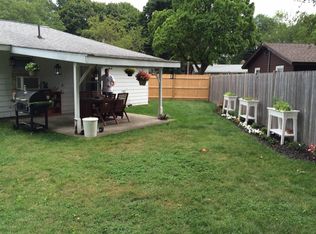Must see Ranch Framingham's North Side, Close to all major routes, schools, and shopping. Update Kitchen with Granite, updated Bath, New tile flooring Kitchen, Bath and Laundry area. New carpet in family room with separate exterior door. Large fenced in yard.
This property is off market, which means it's not currently listed for sale or rent on Zillow. This may be different from what's available on other websites or public sources.
