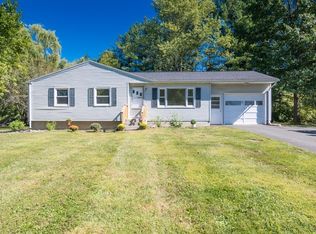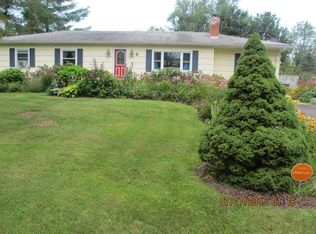Walk in, then relax and unwind in this charming 3 bedroom, 2-bathroom home on a corner lot. The value added by the major renovations, recently completed, will please even the most discerning buyer. From the easy entrance of the spacious mudroom, or the front door, you can either head upstairs to the main living area or enjoy the finished fireplace centered lower level. The three-season porch, off through the French doors of the dining room, provides an ideal spot to enjoy a meal with friends prepared in this visually appealing -yet very functional kitchen.
This property is off market, which means it's not currently listed for sale or rent on Zillow. This may be different from what's available on other websites or public sources.


