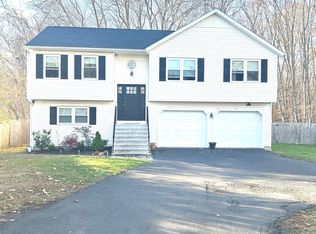Original owners lovingly cared for home. Updated kitchen with granite countertops, stainless steel appliances, wood flooring and 1 week old range hood. Dining room with French doors to a tiered large deck. Formal living room has Bella Wood under carpeting. Master bedroom with walk-in closet, full bath with whirlpool tub, double sinks & new shower door. Additional full bath in hallway with self-cleaning toilet. Solar panels on front of house, new leaf guard gutters (2019). Finished family room on lower level with 1/2 bath & laundry room. Washer/dryer stainless steel to stay, 2 car garage with auto openers are some of the amenities this home boasts. This is definitely not a drive by! Crown molding through out main level.
This property is off market, which means it's not currently listed for sale or rent on Zillow. This may be different from what's available on other websites or public sources.

