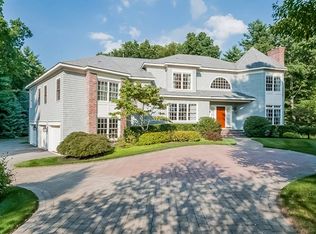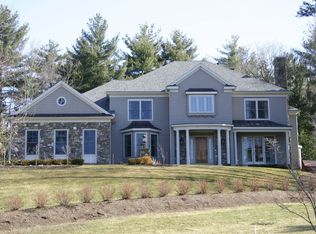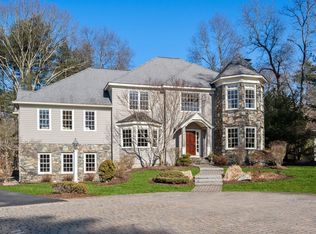Stately Colonial in North Sudbury waiting for you to begin your happily ever afters. Well maintained property w many updates! Brick flr foyer invites you to Formal LR with fp & sur sound, the French doors lead to study/office with built-ins & windows galore! The formal dining rm with wainsc & Chandelier. Eat in Kitchen w State of Art appl, granite counters, tiled back splashes and center island! Generous family room with fp. The step down sun drenched Great Room w sur snd with walls of windows and four skylights continuing the wonderful flow. Large laundry room & half bath w Toto Toilets & faucets throughout the home finish off the first floor! Second floor boasts all hardwoods with a master suite w & bath, three additional bedrooms and second bath. The finished playroom with bead board on the lower level is your entrance way from two car garage. Cul de sac home boasts tranquil serenity as you sit in your hot tub & enjoy the beauty of nature in your beautifully landscaped back lawn.
This property is off market, which means it's not currently listed for sale or rent on Zillow. This may be different from what's available on other websites or public sources.


