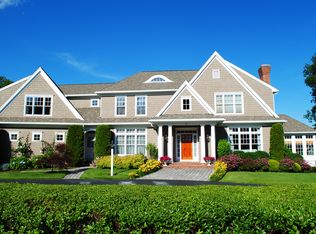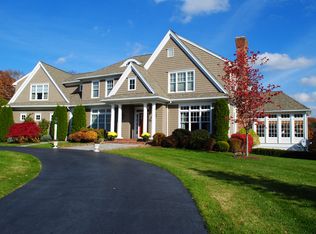Sold for $2,299,000
$2,299,000
35 Fieldstone Farm Rd, Sudbury, MA 01776
4beds
5,361sqft
Single Family Residence
Built in 2000
0.92 Acres Lot
$2,297,300 Zestimate®
$429/sqft
$6,272 Estimated rent
Home value
$2,297,300
$2.11M - $2.48M
$6,272/mo
Zestimate® history
Loading...
Owner options
Explore your selling options
What's special
Welcome to this executive-style residence nestled in an A++ neighborhood, where luxury meets comfort. As you step through the gracious entry, you'll discover 5,361 square feet of exceptional living space across three meticulously designed levels. The home features 11 well-appointed rooms, highlighted by a custom study with gorgeous cherry millwork. The elegant design includes front and back stairs for ease of access and privacy. Each spacious bedroom boasts its own bath, offering both comfort and convenience. Enjoy cozy evenings by any of the four fireplaces, and take in the views from the gorgeous oversized windows throughout the home. The walkout LL is perfect for entertaining, leading to an amazing yard that offers both privacy and beauty. Situated among a surrounding neighborhood of commensurate homes, this property exemplifies sophistication and style in every detail. Finally, the spacious three-car garage provides ample storage for your cars, bikes, or sports equipment.
Zillow last checked: 8 hours ago
Listing updated: May 22, 2025 at 12:14pm
Listed by:
Barbra Weisman 508-423-7155,
Compass 351-207-1153
Bought with:
Laura Bennos
Gibson Sotheby's International Realty
Source: MLS PIN,MLS#: 73347425
Facts & features
Interior
Bedrooms & bathrooms
- Bedrooms: 4
- Bathrooms: 6
- Full bathrooms: 5
- 1/2 bathrooms: 1
Primary bedroom
- Features: Bathroom - Full, Walk-In Closet(s), Flooring - Wall to Wall Carpet
- Level: Second
- Area: 294
- Dimensions: 21 x 14
Bedroom 2
- Features: Bathroom - Full, Walk-In Closet(s)
- Level: Second
- Area: 289
- Dimensions: 17 x 17
Bedroom 3
- Features: Bathroom - Full, Cedar Closet(s), Closet/Cabinets - Custom Built, Flooring - Wall to Wall Carpet
- Level: Second
- Area: 238
- Dimensions: 17 x 14
Bedroom 4
- Features: Bathroom - Full, Closet, Flooring - Wall to Wall Carpet
- Level: Second
- Area: 210
- Dimensions: 15 x 14
Primary bathroom
- Features: Yes
Bathroom 1
- Features: Flooring - Stone/Ceramic Tile, Pedestal Sink
- Level: First
- Area: 25
- Dimensions: 5 x 5
Bathroom 2
- Features: Bathroom - Full, Bathroom - Double Vanity/Sink, Bathroom - Tiled With Shower Stall, Bathroom - With Tub, Flooring - Stone/Ceramic Tile, Countertops - Stone/Granite/Solid, Recessed Lighting, Remodeled
- Level: Second
- Area: 238
- Dimensions: 17 x 14
Bathroom 3
- Level: Second
- Area: 156
- Dimensions: 13 x 12
Dining room
- Features: Closet/Cabinets - Custom Built, Flooring - Hardwood, Window(s) - Bay/Bow/Box, Wainscoting, Crown Molding
- Level: First
- Area: 221
- Dimensions: 13 x 17
Family room
- Features: Flooring - Hardwood, Window(s) - Bay/Bow/Box, Recessed Lighting
- Level: First
- Area: 399
- Dimensions: 21 x 19
Kitchen
- Features: Flooring - Hardwood, Dining Area, Pantry, Countertops - Stone/Granite/Solid, Kitchen Island, Wet Bar, Exterior Access, Recessed Lighting, Slider, Stainless Steel Appliances, Gas Stove, Lighting - Pendant
- Level: First
- Area: 494
- Dimensions: 26 x 19
Living room
- Features: Flooring - Hardwood
- Level: First
- Area: 238
- Dimensions: 17 x 14
Heating
- Central, Natural Gas, Fireplace(s)
Cooling
- Central Air
Appliances
- Included: Gas Water Heater, Oven, Dishwasher, Trash Compactor, Microwave, Range, Refrigerator, ENERGY STAR Qualified Dryer, ENERGY STAR Qualified Washer, Range Hood, Wine Cooler
- Laundry: Flooring - Stone/Ceramic Tile, Gas Dryer Hookup, Second Floor
Features
- Closet/Cabinets - Custom Built, Lighting - Sconce, Recessed Lighting, Vaulted Ceiling(s), Closet, Bathroom - 3/4, Wet bar, Slider, Bathroom - Full, Countertops - Stone/Granite/Solid, Study, Bonus Room, Foyer, Game Room, Bathroom
- Flooring: Tile, Carpet, Hardwood, Flooring - Hardwood, Flooring - Wall to Wall Carpet, Flooring - Stone/Ceramic Tile
- Doors: Insulated Doors
- Windows: Insulated Windows, Screens
- Basement: Full,Partially Finished,Walk-Out Access
- Number of fireplaces: 4
- Fireplace features: Family Room, Living Room
Interior area
- Total structure area: 5,361
- Total interior livable area: 5,361 sqft
- Finished area above ground: 4,418
- Finished area below ground: 943
Property
Parking
- Total spaces: 11
- Parking features: Attached, Garage Door Opener, Garage Faces Side, Paved Drive, Off Street
- Attached garage spaces: 3
- Uncovered spaces: 8
Features
- Patio & porch: Screened, Patio
- Exterior features: Porch - Screened, Patio, Rain Gutters, Professional Landscaping, Sprinkler System, Decorative Lighting, Screens, Stone Wall
Lot
- Size: 0.92 Acres
- Features: Gentle Sloping
Details
- Parcel number: 3225184
- Zoning: RESC
Construction
Type & style
- Home type: SingleFamily
- Architectural style: Colonial
- Property subtype: Single Family Residence
Materials
- Frame
- Foundation: Concrete Perimeter
- Roof: Shingle
Condition
- Year built: 2000
Utilities & green energy
- Electric: Circuit Breakers
- Sewer: Private Sewer
- Water: Public, Private
- Utilities for property: for Gas Range, for Electric Oven, for Gas Dryer
Community & neighborhood
Community
- Community features: Shopping, Pool, Tennis Court(s), Park, Walk/Jog Trails, Stable(s), Golf, Medical Facility, Bike Path, Conservation Area, House of Worship, Public School
Location
- Region: Sudbury
Price history
| Date | Event | Price |
|---|---|---|
| 5/21/2025 | Sold | $2,299,000$429/sqft |
Source: MLS PIN #73347425 Report a problem | ||
| 3/24/2025 | Contingent | $2,299,000$429/sqft |
Source: MLS PIN #73347425 Report a problem | ||
| 3/19/2025 | Listed for sale | $2,299,000+556.9%$429/sqft |
Source: MLS PIN #73347425 Report a problem | ||
| 2/29/2000 | Sold | $350,000$65/sqft |
Source: Public Record Report a problem | ||
Public tax history
| Year | Property taxes | Tax assessment |
|---|---|---|
| 2025 | $30,841 +3.9% | $2,106,600 +3.7% |
| 2024 | $29,677 +5.2% | $2,031,300 +13.6% |
| 2023 | $28,198 +6.8% | $1,788,100 +22.2% |
Find assessor info on the county website
Neighborhood: 01776
Nearby schools
GreatSchools rating
- 8/10Peter Noyes Elementary SchoolGrades: PK-5Distance: 0.3 mi
- 8/10Ephraim Curtis Middle SchoolGrades: 6-8Distance: 1.6 mi
- 10/10Lincoln-Sudbury Regional High SchoolGrades: 9-12Distance: 1.2 mi
Schools provided by the listing agent
- Elementary: Noyes
- Middle: Curtis
- High: Lshs
Source: MLS PIN. This data may not be complete. We recommend contacting the local school district to confirm school assignments for this home.
Get a cash offer in 3 minutes
Find out how much your home could sell for in as little as 3 minutes with a no-obligation cash offer.
Estimated market value$2,297,300
Get a cash offer in 3 minutes
Find out how much your home could sell for in as little as 3 minutes with a no-obligation cash offer.
Estimated market value
$2,297,300

