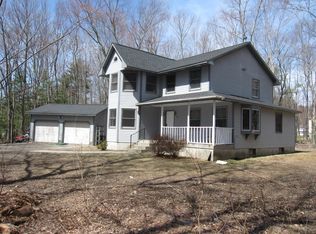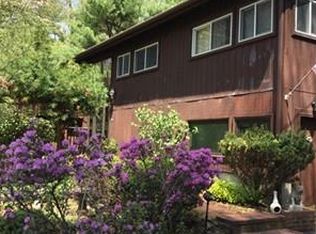If you are looking for a home with room to grow look no further! This home is listed as a 2 bdrm but with little work can quickly become 3! Open concept living & dining room with hardwood flooring & efficient wood burning stove to take the chill off. The recently renovated kitchen has beautiful touches with solid maple cabinetry, granite & stainless appliances. Two generous bedrooms on the main floor are for perfect for one level living. Spacious lower level provides flexibility with large family/recreation room plus 3rd bedroom*** or home office, 2nd full bath and storage room. Enjoy sitting on your private deck enjoying the sounds of nature. All this on almost 2 acres of privacy which abuts conservation land. Many recent improvements; newer roof, driveway, hot water heater. Town sewer & natural gas in street, sewer betterment has been paid. This is an immaculately maintained home located on the east side of Westborough which provides easy access to major commuting routes.
This property is off market, which means it's not currently listed for sale or rent on Zillow. This may be different from what's available on other websites or public sources.

