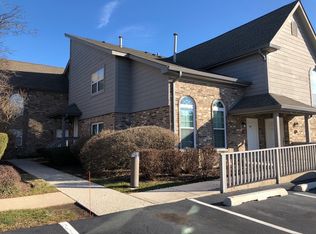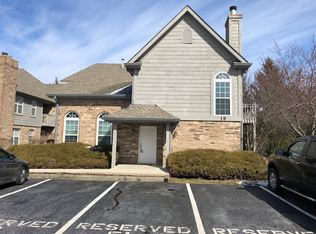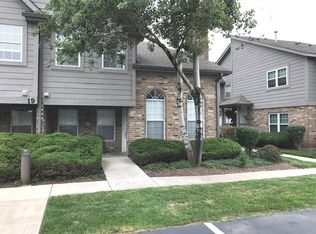Beautiful and Highly Sought After 1st Floor Spacious Ranch Condo which comes with a Garage Parking and additional Reserved kg Parking Spot Access to Pool and Clubhouse in the Community Included!!Freshly Painted with the Modern Grey and White Color Tones and Matching Brand New Carpets all throughout the Home. This Amazing Home has a Gorgeous Master Suite with a Large Walk in Closet and an Additional Large Bedroom and Bathroom!! Both Bedrooms have great views and lots of Privacy. As Walk into this Home, you Enter a Massive Living Room which opens to the Outside Patio where you can Relax and Grill and Entertain your Family and Friends. It is also adorned with a Wood Fire Place (with gas starter), and has an adjoining Dining Room. The Spacious Kitchen has all Stainless Steel Appliances, Granite Counter Tops and Lots of Cabinets!! There is also a Washer and Dryer in the Unit for your convenience. Great Location - close to everything - Naperville Downtown, Shopping, Restaurants, Parks, Highways, etc. etc. Great Award Winning Schools! You don't want to miss this Opportunity! Renter pays for Utilities. Background check required. Non-smoking
This property is off market, which means it's not currently listed for sale or rent on Zillow. This may be different from what's available on other websites or public sources.


