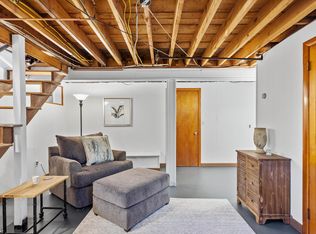NO HOME IMPROVEMENTS NEEDED HERE! The paint has just dried on this one! New windows, new roof, new paint inside and out! Welcome to this wonderful three bedroom, one bath Garrison Colonial located in the Greenlodge School District boasting a fireplaced living room with built in bookshelves, open kitchen/ dining room with new countertops and backsplash. Three bedrooms and an updated bath on the second floor. Hardwood floors throughout the home. Bonus room in the basement; children's playroom, man cave, lady's lounge, or anything else you can imagine. Laundry is also in the basement. Enjoy the fresh air on the enclosed porch that is off the kitchen, or step out onto the large deck in the backyard. Short distance to Endicott or Readville T-stops, and you can hop right on the highway. Not far from the great shops and restaurants at Legacy Place and University Station. You don't want to miss this one. Open houses Saturday and Sunday!
This property is off market, which means it's not currently listed for sale or rent on Zillow. This may be different from what's available on other websites or public sources.
