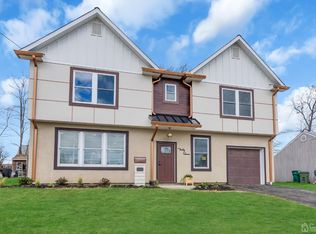Sold for $989,888
$989,888
35 Glenville Rd, Edison, NJ 08817
5beds
2,686sqft
Single Family Residence
Built in ----
6,599.34 Square Feet Lot
$975,900 Zestimate®
$369/sqft
$5,859 Estimated rent
Home value
$975,900
$927,000 - $1.02M
$5,859/mo
Zestimate® history
Loading...
Owner options
Explore your selling options
What's special
Experience luxury living in this stunning, newly built 5-bedroom, 4-bathroom home on existing slab foundation in sought after Edison. The open-concept living area showcases a sleek kitchen with European-style cabinets, high-end appliances, a grand island, and ample storage. The main floor features a spacious living area with sliders to the private fenced-in backyard, a dining area, a convenient bedroom with a full bath, a practical mud room, and a full-size garage. Upstairs, you'll find a versatile loft space, a luxurious owner's suite, a mini suite with its own bathroom, and two additional bedrooms sharing a full common bathroom. Ideally located near public transportation, markets, and top-rated restaurants, this home offers the perfect blend of style, functionality, and convenience. Schedule a viewing to appreciate the custom design and exceptional build quality.
Zillow last checked: 8 hours ago
Listing updated: September 19, 2025 at 08:42pm
Listed by:
POOJA BAJAJ,
COLDWELL BANKER REALTY 732-494-7700
Source: All Jersey MLS,MLS#: 2600502R
Facts & features
Interior
Bedrooms & bathrooms
- Bedrooms: 5
- Bathrooms: 4
- Full bathrooms: 4
Primary bedroom
- Features: Two Sinks, Full Bath, Walk-In Closet(s)
Bathroom
- Features: Stall Shower, Two Sinks
Dining room
- Features: Living Dining Combo
Kitchen
- Features: Granite/Corian Countertops, Breakfast Bar, Kitchen Exhaust Fan, Kitchen Island, Pantry, Eat-in Kitchen
Basement
- Area: 0
Heating
- Forced Air
Cooling
- Central Air
Appliances
- Included: Dishwasher, Gas Range/Oven, Exhaust Fan, Microwave, Refrigerator, Kitchen Exhaust Fan, Gas Water Heater
Features
- Firealarm, Vaulted Ceiling(s), 1 Bedroom, Entrance Foyer, Kitchen, Living Room, Bath Full, Storage, Dining Room, 4 Bedrooms, Laundry Room, Loft, Bath Main, Bath Other, Attic
- Flooring: Ceramic Tile, Laminate, Wood
- Basement: Slab
- Has fireplace: No
Interior area
- Total structure area: 2,686
- Total interior livable area: 2,686 sqft
Property
Parking
- Total spaces: 1
- Parking features: Garage, Attached, Built-In Garage, Garage Door Opener, Driveway, On Street
- Attached garage spaces: 1
- Has uncovered spaces: Yes
Features
- Levels: Two
- Stories: 2
- Exterior features: Fencing/Wall, Storage Shed
- Pool features: None
- Fencing: Fencing/Wall
Lot
- Size: 6,599 sqft
- Features: Near Shopping
Details
- Additional structures: Shed(s)
- Parcel number: 0501105000000003
- Zoning: RB
Construction
Type & style
- Home type: SingleFamily
- Architectural style: Colonial
- Property subtype: Single Family Residence
Materials
- Roof: Asphalt
Utilities & green energy
- Gas: Natural Gas
- Sewer: Public Sewer
- Water: Public
- Utilities for property: Underground Utilities
Community & neighborhood
Security
- Security features: Fire Alarm
Location
- Region: Edison
Other
Other facts
- Ownership: Fee Simple
Price history
| Date | Event | Price |
|---|---|---|
| 9/17/2025 | Sold | $989,888$369/sqft |
Source: | ||
| 8/10/2025 | Contingent | $989,888$369/sqft |
Source: | ||
| 8/8/2025 | Pending sale | $989,888$369/sqft |
Source: | ||
| 7/15/2025 | Listed for sale | $989,888+195.5%$369/sqft |
Source: | ||
| 5/15/2024 | Sold | $335,000+81.1%$125/sqft |
Source: Public Record Report a problem | ||
Public tax history
| Year | Property taxes | Tax assessment |
|---|---|---|
| 2025 | $6,202 | $108,200 |
| 2024 | $6,202 +0.5% | $108,200 |
| 2023 | $6,171 0% | $108,200 |
Find assessor info on the county website
Neighborhood: Lincoln Park
Nearby schools
GreatSchools rating
- 7/10Lincoln Elementary SchoolGrades: K-5Distance: 0.2 mi
- 5/10Herbert Hoover Middle SchoolGrades: 6-8Distance: 2.6 mi
- 4/10Edison High SchoolGrades: 9-12Distance: 0.3 mi
Get a cash offer in 3 minutes
Find out how much your home could sell for in as little as 3 minutes with a no-obligation cash offer.
Estimated market value$975,900
Get a cash offer in 3 minutes
Find out how much your home could sell for in as little as 3 minutes with a no-obligation cash offer.
Estimated market value
$975,900
