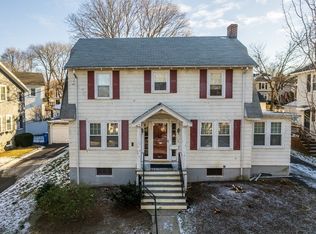Elegant and Stately, this turn of the century Colonial, located on an idyllic tree lined street in the desirable Cushing Square area of Belmont, offers 8 spacious rooms, a front to back fireplaced Living room, large formal dining room, eat in kitchen and a sunroom that would make a perfect office or den rounds out the first floor layout! Four generous sized bedrooms and a full bath are on the 2nd floor. Hardwood floors, great storage in the walk up attic, a full walk out basement, a detached garage and a lovely lot, close to Cushing Square and all that Belmont has to offer! Renovations are needed but worth it! So bring your personal style and touches to this gem of a home and make it yours! First showings: Thursday 2/15, 4-6 pm and at Saturday and Sunday open houses 2/17 and 2/18 12-2 pm. Any/all offers are due by 5:00 PM on Tuesday 2/20.
This property is off market, which means it's not currently listed for sale or rent on Zillow. This may be different from what's available on other websites or public sources.
