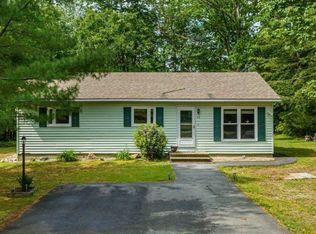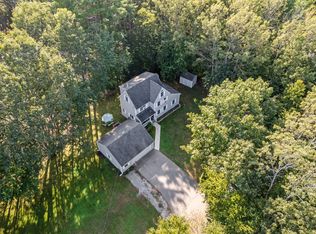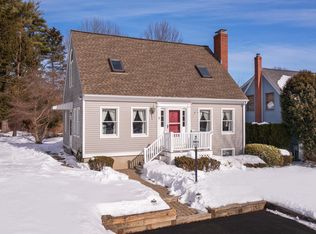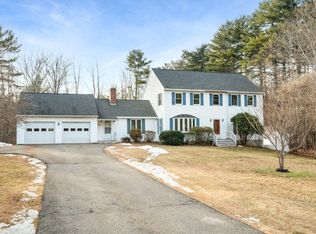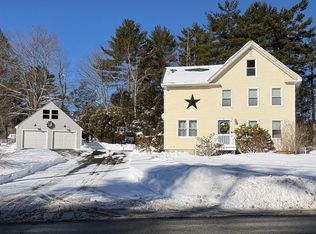Don't miss this rare opportunity to own a private slice of paradise just minutes from the ocean!
Tucked away in a serene wooded setting, this charming split level offers nearly 2 acres of complete privacy—just a short walk or bike ride to both Long Sands Beach and downtown York. The open-concept layout is perfect for entertaining, featuring a cozy fireplace and seamless flow to a spacious walkout deck, ideal for enjoying the surrounding nature.
This home includes 3 bedrooms plus a bonus room, perfect for a home office, guest space, or hobby area.
Outside, a large barn adds even more potential.
Whether you're looking for a full-time residence, vacation home, or investment opportunity, this is a truly unique property with unbeatable privacy near the coast.
Active
Price cut: $25K (12/31)
$925,000
35 Gunnison Road, York, ME 03909
3beds
1,944sqft
Est.:
Single Family Residence
Built in 1975
1.99 Acres Lot
$881,400 Zestimate®
$476/sqft
$-- HOA
What's special
Cozy fireplaceLarge barnComplete privacySerene wooded settingSpacious walkout deckSplit levelBonus room
- 224 days |
- 1,330 |
- 27 |
Zillow last checked: 8 hours ago
Listing updated: January 19, 2026 at 10:44am
Listed by:
RE/MAX Realty One
Source: Maine Listings,MLS#: 1630846
Tour with a local agent
Facts & features
Interior
Bedrooms & bathrooms
- Bedrooms: 3
- Bathrooms: 2
- Full bathrooms: 2
Bedroom 1
- Features: Closet
- Level: First
Bedroom 2
- Features: Closet
- Level: First
Bedroom 3
- Level: Basement
Bonus room
- Level: Basement
Living room
- Level: First
Office
- Level: Basement
Heating
- Baseboard
Cooling
- Window Unit(s)
Features
- Flooring: Carpet, Concrete, Wood
- Basement: Bulkhead,Interior Entry
- Number of fireplaces: 1
Interior area
- Total structure area: 1,944
- Total interior livable area: 1,944 sqft
- Finished area above ground: 1,944
- Finished area below ground: 0
Video & virtual tour
Property
Features
- Patio & porch: Deck
Lot
- Size: 1.99 Acres
Details
- Additional structures: Shed(s), Barn(s)
- Parcel number: YORKM0030AB0011A
- Zoning: res
Construction
Type & style
- Home type: SingleFamily
- Architectural style: Split Level
- Property subtype: Single Family Residence
Materials
- Roof: Shingle
Condition
- Year built: 1975
Utilities & green energy
- Electric: Circuit Breakers
- Sewer: Septic Tank
- Water: Well
Community & HOA
Location
- Region: York
Financial & listing details
- Price per square foot: $476/sqft
- Tax assessed value: $584,100
- Annual tax amount: $4,906
- Date on market: 1/19/2026
Estimated market value
$881,400
$837,000 - $925,000
$3,069/mo
Price history
Price history
| Date | Event | Price |
|---|---|---|
| 12/31/2025 | Price change | $925,000-2.6%$476/sqft |
Source: | ||
| 8/23/2025 | Price change | $950,000-13.6%$489/sqft |
Source: | ||
| 7/17/2025 | Listed for sale | $1,100,000+120.4%$566/sqft |
Source: | ||
| 5/16/2020 | Listing removed | $499,000$257/sqft |
Source: RE/MAX Realty One #1440434 Report a problem | ||
| 12/6/2019 | Listed for sale | $499,000$257/sqft |
Source: RE/MAX Realty One #1440434 Report a problem | ||
Public tax history
Public tax history
| Year | Property taxes | Tax assessment |
|---|---|---|
| 2024 | $4,906 +8.5% | $584,100 +9.2% |
| 2023 | $4,522 +0.7% | $535,100 +1.9% |
| 2022 | $4,489 +17% | $525,000 +36.1% |
| 2021 | $3,838 | $385,700 |
| 2020 | $3,838 +0.8% | $385,700 +13% |
| 2019 | $3,807 +10.7% | $341,400 +10.7% |
| 2018 | $3,439 +3.3% | $308,400 +1.4% |
| 2017 | $3,330 +0.8% | $304,100 +2.6% |
| 2016 | $3,305 +4.5% | $296,400 +3.1% |
| 2015 | $3,164 +2.8% | $287,600 |
| 2014 | $3,077 +2.6% | $287,600 |
| 2013 | $3,000 +4.7% | $287,600 |
| 2012 | $2,864 +9.4% | $287,600 |
| 2010 | $2,617 +0.8% | $287,600 -5% |
| 2009 | $2,597 -5.3% | $302,700 -8.8% |
| 2008 | $2,741 +7.5% | $331,800 +6% |
| 2006 | $2,549 | $313,100 |
Find assessor info on the county website
BuyAbility℠ payment
Est. payment
$5,441/mo
Principal & interest
$4770
Property taxes
$671
Climate risks
Neighborhood: Cape Neddick
Nearby schools
GreatSchools rating
- 10/10Coastal Ridge Elementary SchoolGrades: 2-4Distance: 1.6 mi
- 9/10York Middle SchoolGrades: 5-8Distance: 2.6 mi
- 8/10York High SchoolGrades: 9-12Distance: 1.2 mi
