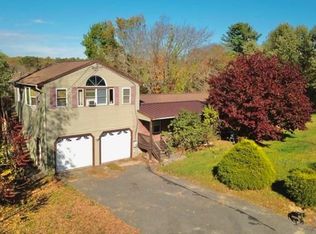Come see this lovely corner lot home near Route 20 for commuting convenience. The updated kitchen with quartz counters and stainless steel appliances flows into the dining room and living room with hardwood teak floors. The master bedroom has a walk in closet, a double vanity, a jacuzzi tub and tiled shower. The great room with cathedral ceilings opens into two multi purpose rooms. The trex deck looks out over a level back yard for your summer gatherings. The basement has been rough plumbed for future expansion. Roof replaced in 2020, new water tank 2020 and relined chimney 2021. Showings begin at open houses 12 - 2 pm Saturday 4/24 & Sunday 4/25. All offers to be reviewed Tuesday 4/27 at 5 pm.
This property is off market, which means it's not currently listed for sale or rent on Zillow. This may be different from what's available on other websites or public sources.
