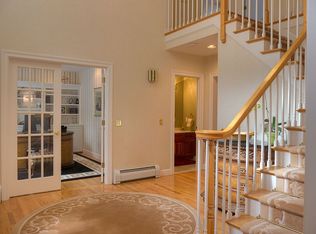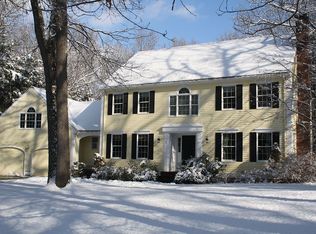Located on a lovely cul-de-sac near the Sudbury River in North Wayland neighborhood on the Lincoln line. Young 4 BR, 2.5 BA Colonial with large deck and walk out finished basement. Updates: 2016 HVAC, 2011 Roof, all Azek Trim + Bdry system & more. Enjoy a peaceful setting surrounded by nature yet located a 5 min drive to the Lincoln Commuter rail station. White kitchen with granite counters, pull out shelving in cabinetry and lg pantry closet opens to step down carpeted family room with stone gas fireplace. Formal dining room and large front to back living room with hardwood floors & fireplace. Second floor features 4 well appointed bedrooms including the master bedroom with enormous walk in closet /bonus room and updated bath with heated towel rack, tub + tiled shower. Black out shades & blinds throughout house and dimmable overhead lighting in FR. Sunny walk out partially finished basement makes for a great rec room.Access to acres of trails across the street. See attached VIDEO
This property is off market, which means it's not currently listed for sale or rent on Zillow. This may be different from what's available on other websites or public sources.

