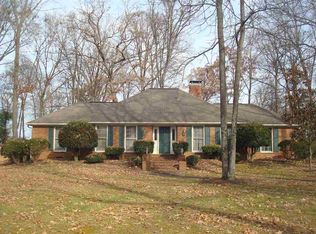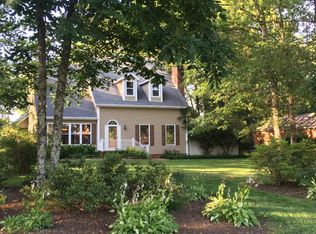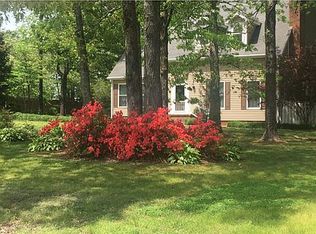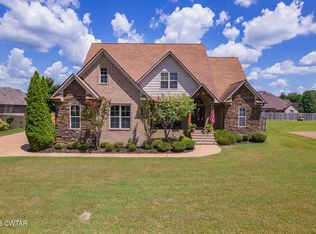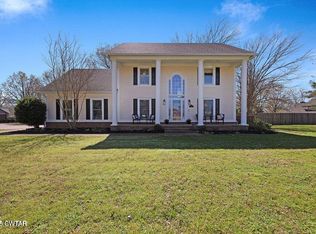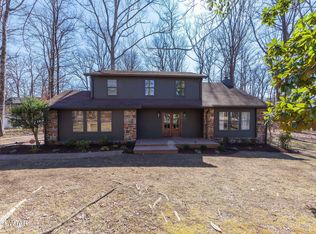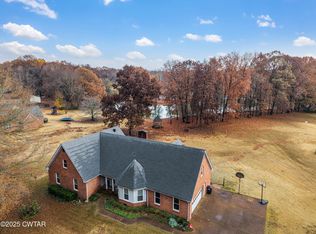Wonderful one-level brick home in the desirable Evergreen community on a wooded cove lot. Features 4 bedrooms, 2.5 baths, formal living room, den, office, and dining room. Stunning new kitchen with quartz countertops, 6-burner gas stove, double ovens, and stainless appliances. Enjoy the fenced backyard and dreamy back porch with both covered and uncovered spaces. Oversized 4-car garage with extra storage/ work space that has heating and air and a half bath in the work area. Spacious layout with multiple living areas perfect for entertaining and everyday living!
For sale
Price cut: $10.5K (12/16)
$529,000
35 Hampstead Cv, Jackson, TN 38305
4beds
3,214sqft
Est.:
Single Family Residence
Built in 1987
1.32 Acres Lot
$-- Zestimate®
$165/sqft
$8/mo HOA
What's special
Fenced backyardDouble ovensDreamy back porchCovered and uncovered spacesStainless appliancesWooded cove lotDining room
- 115 days |
- 805 |
- 25 |
Zillow last checked: 8 hours ago
Listing updated: January 02, 2026 at 07:34pm
Listed by:
Katie Hale,
Town and Country 731-668-7000
Source: CWTAR,MLS#: 2505174
Tour with a local agent
Facts & features
Interior
Bedrooms & bathrooms
- Bedrooms: 4
- Bathrooms: 3
- Full bathrooms: 2
- 1/2 bathrooms: 1
- Main level bathrooms: 2
- Main level bedrooms: 4
Primary bedroom
- Level: Main
- Area: 288
- Dimensions: 16.0 x 18.0
Bedroom
- Level: Main
- Area: 168
- Dimensions: 12.0 x 14.0
Bedroom
- Level: Main
- Area: 182
- Dimensions: 13.0 x 14.0
Bedroom
- Level: Main
- Area: 143
- Dimensions: 11.0 x 13.0
Den
- Level: Main
- Area: 418
- Dimensions: 19.0 x 22.0
Dining room
- Level: Main
- Area: 168
- Dimensions: 12.0 x 14.0
Kitchen
- Level: Main
- Area: 238
- Dimensions: 14.0 x 17.0
Living room
- Level: Main
- Area: 195
- Dimensions: 13.0 x 15.0
Heating
- Central
Cooling
- Ceiling Fan(s), Central Air
Appliances
- Included: Dishwasher, Disposal, Gas Range
- Laundry: Laundry Room
Features
- Ceiling Fan(s), Ceramic Tile Shower, Double Vanity, Eat-in Kitchen, Kitchen Island, Pantry, Walk-In Closet(s)
- Flooring: Carpet, Ceramic Tile, Hardwood
- Has fireplace: Yes
- Fireplace features: Masonry
Interior area
- Total interior livable area: 3,214 sqft
Property
Parking
- Total spaces: 4
- Parking features: Garage - Attached
- Attached garage spaces: 4
Features
- Levels: One
- Patio & porch: Covered, Patio
- Exterior features: Rain Gutters
- Fencing: Back Yard,Wood
Lot
- Size: 1.32 Acres
- Dimensions: 130 x 443.94
- Features: Cul-De-Sac, Wooded
Details
- Additional structures: Second Garage, Storage, Workshop
- Parcel number: 045E C 018.00
- Special conditions: Standard
Construction
Type & style
- Home type: SingleFamily
- Property subtype: Single Family Residence
Materials
- Brick
Condition
- false
- New construction: No
- Year built: 1987
Utilities & green energy
- Sewer: Septic Tank
Community & HOA
Community
- Subdivision: Evergreen
HOA
- Has HOA: Yes
- Services included: Maintenance Grounds
- HOA fee: $100 annually
Location
- Region: Jackson
Financial & listing details
- Price per square foot: $165/sqft
- Date on market: 10/28/2025
- Road surface type: Asphalt
Estimated market value
Not available
Estimated sales range
Not available
Not available
Price history
Price history
| Date | Event | Price |
|---|---|---|
| 12/16/2025 | Price change | $529,000-1.9%$165/sqft |
Source: | ||
| 11/10/2025 | Price change | $539,500-1.8%$168/sqft |
Source: | ||
| 10/28/2025 | Listed for sale | $549,500$171/sqft |
Source: | ||
| 8/25/2025 | Listing removed | $549,500$171/sqft |
Source: | ||
| 7/3/2025 | Listed for sale | $549,500$171/sqft |
Source: | ||
Public tax history
Public tax history
Tax history is unavailable.BuyAbility℠ payment
Est. payment
$2,679/mo
Principal & interest
$2442
Property taxes
$229
HOA Fees
$8
Climate risks
Neighborhood: 38305
Nearby schools
GreatSchools rating
- 8/10Pope SchoolGrades: K-6Distance: 2.2 mi
- 6/10Northeast Middle SchoolGrades: 6-8Distance: 6.2 mi
- 3/10North Side High SchoolGrades: 9-12Distance: 3.3 mi
Schools provided by the listing agent
- District: Jackson Madison Consolidated District
Source: CWTAR. This data may not be complete. We recommend contacting the local school district to confirm school assignments for this home.
