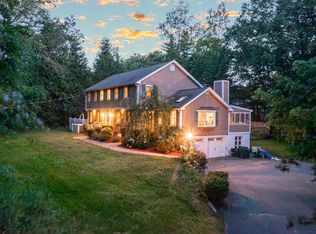Set at the end of a prime N. Sudbury cul-de-sac, this wonderfully updated brick-front family home has so much to offer! A fabulous kitchen with center island, granite counters and breakfast area is open to the spacious family room with cathedral ceiling, stone fireplace and wall of built-ins. You will love the 4-season skylit sunroom with access to the deck and stone paver patio. The formal living and dining rooms have recently refinished hardwood floors, as does the private home office with built-in cabinetry. There is also an updated full bath and first floor laundry. The second level features a lovely master suite with walk-in closet and renovated bath with stylish barn door and tiled shower with glass door. 3 additional spacious bedrooms and a full bath. The lower level offers a fantastic mud room with walk-in closet, play/media room with walkout and extra bonus room. Great access to Rtes. 2 & 117 and Lincoln commuter rail. NEW boiler, hot water, A/C, sealed driveway, and more!
This property is off market, which means it's not currently listed for sale or rent on Zillow. This may be different from what's available on other websites or public sources.
