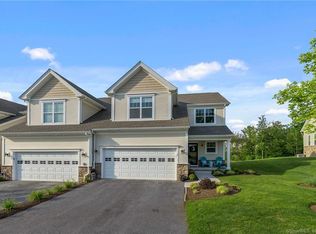Welcome to this beautifully updated Hickory Style condo in the Ridgewood community of Middlebury! Enjoy entertaining in the open floor concept kitchen and dining area at the upgraded quartz kitchen island. Other amenities beyond the quartz countertops include Whirlpool appliances like the wall oven, cooktop, and dishwasher. The bright and airy, spacious living room that features a skylight is also opened up to the dining and kitchen area, which is perfect for entertaining! The primary suite featuring tray ceilings and a cozy fireplace is located on the first floor, along with a soaker tub and a generous walk-in closet. The second floor is unfinished storage space but can be used as your blank canvas to transform and personalize in any way needed. The unfinished space downstairs is plumbed for a bathroom and has a semi-above-grade window for natural sunlight if you'd like to finish in the future as well! Located at the end of a cul-de-sac, you get to experience tranquility and privacy, while also having the convenience of restaurants, parks, Quassy Amusement and Water Park, and I-84 right at your fingertips. You don't want to miss out on this great opportunity! Book your showing today!
This property is off market, which means it's not currently listed for sale or rent on Zillow. This may be different from what's available on other websites or public sources.

