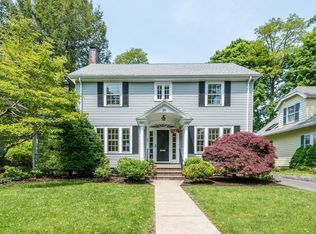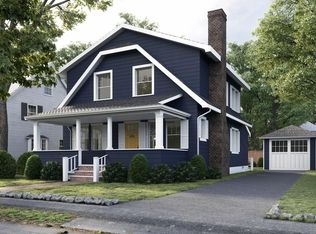This carefully updated 1925 home is located within a mile of shops, restaurants, the T and the new Zervas School and is sited on a level lot with a 2 car garage. Entry to the home is through a wonderful newly built vestibule. The living room with FP & 4 season sunroom is on the left and the formal dining room is to the right of the staircase. The eat-in kitchen is in the rear of the home and features stainless steel appliances & stone counter tops. The breakfast room has access to the back deck and yard. This level also features a powder room. The second level has an inviting master suite, a newly renovated master bathroom. The sleeping room features a wall of built-in cabinetry that leads to a walk in closet area. Also on the 2nd level are the 3 family bedrooms and family bathroom. The third level features a finished room fit for an office. The lower level includes a finished play/tv room, & exercise room, the laundry room, systems & workshop. The backyard is truly magnificent.
This property is off market, which means it's not currently listed for sale or rent on Zillow. This may be different from what's available on other websites or public sources.

