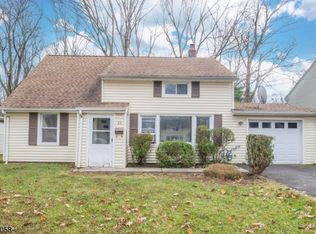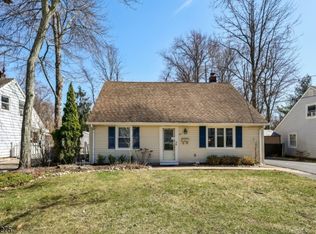Move right into this fully updated 3/4 bdrm home in quiet neighborhood w/ attractive stone facade & maintenance-free siding, Bluestone walkway & covered front porch surrounded by lush green property. Great floor plan with fantastic flow. Renovated kitchen & bathrooms, radiant heat floors, and plenty of built-ins for ample storage. First Floor features a Living Room with large picture window opens to renovated Eat-In Kitchen with Quartz counters and wood cabinetry with ample storage. Master bedroom with double closet & access to the renovated Full Bath. Option to convert additional first level bedroom to Dining or Family Room. Spacious Second Level with 2 more Bedrooms. Fully fenced in level private backyard. Close to schools, transportation, shopping, restaurants and places of worship.
This property is off market, which means it's not currently listed for sale or rent on Zillow. This may be different from what's available on other websites or public sources.

