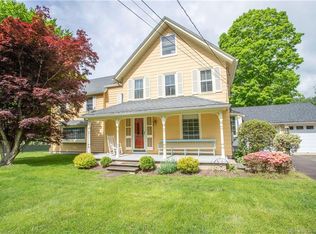Are you looking for your 1st home or maybe ready to downsize... this home would be the right choice. 1232 sqft comfortable Ranch home on a quiet cul-de-sac. Wide board floors throughout the home. The full bath has both a shower and tub. Brick raised hearth fireplace adds a cozy touch to the living room. Enclosed sunroom. Central air is a must for those lazy days of summer. This house has so much to offer. Full basement and 1 car attached garage. Close to town center, shopping, schools, medical facilities, and an easy commute to all of New England. Don't forget... Westbrook has it's own resident town beach with plenty of sand for everyone.
This property is off market, which means it's not currently listed for sale or rent on Zillow. This may be different from what's available on other websites or public sources.
