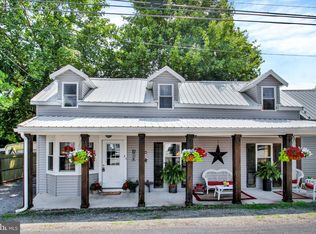Sold for $184,000
$184,000
35 Hunterstown Hampton Rd, Gettysburg, PA 17325
4beds
2,008sqft
Single Family Residence
Built in 1900
0.29 Acres Lot
$189,900 Zestimate®
$92/sqft
$1,749 Estimated rent
Home value
$189,900
$139,000 - $258,000
$1,749/mo
Zestimate® history
Loading...
Owner options
Explore your selling options
What's special
GREAT HOME IN GETTYSBURG, PA CURRENTLY SET UP AS A DUPLEX. This home in Gettysburg is currently set up as a duplex but can easily be used as a single-family residence or kept as a multi-family investment. The main home (Side 1) features 3 bedrooms, a spacious kitchen, a family room, a laundry room, and a full bath. The smaller unit (Side 2) offers 1 bedroom, 1 bathroom, a large living room, and a cozy kitchenette—perfect for rental income, extended family, or a guest suite. The property boasts a level rear yard, ideal for outdoor activities, along with a detached garage and utility shed for extra storage. Conveniently located near Routes 15 and 30, with easy access to Gettysburg and New Oxford, this home offers flexibility and opportunity in a prime location!
Zillow last checked: 8 hours ago
Listing updated: July 03, 2025 at 03:26am
Listed by:
Kaleb Hurley 717-409-0339,
Hurley Real Estate & Auctions
Bought with:
Sharon Gonzalez, RS366933
CENTURY 21 Home Advisors
Source: Bright MLS,MLS#: PAAD2016852
Facts & features
Interior
Bedrooms & bathrooms
- Bedrooms: 4
- Bathrooms: 2
- Full bathrooms: 2
- Main level bathrooms: 2
- Main level bedrooms: 2
Bedroom 1
- Level: Upper
- Area: 160 Square Feet
- Dimensions: 10 x 16
Bedroom 2
- Level: Upper
- Area: 90 Square Feet
- Dimensions: 9 x 10
Bedroom 3
- Level: Main
- Area: 198 Square Feet
- Dimensions: 11 x 18
Bedroom 4
- Level: Main
- Area: 84 Square Feet
- Dimensions: 7 x 12
Family room
- Level: Main
- Area: 190 Square Feet
- Dimensions: 10 x 19
Kitchen
- Level: Main
- Area: 357 Square Feet
- Dimensions: 17 x 21
Laundry
- Level: Main
- Area: 80 Square Feet
- Dimensions: 8 x 10
Living room
- Level: Main
- Area: 252 Square Feet
- Dimensions: 14 x 18
Heating
- Forced Air, Wall Unit, Oil, Propane
Cooling
- None
Appliances
- Included: Water Heater
- Laundry: Laundry Room
Features
- Has basement: No
- Number of fireplaces: 1
Interior area
- Total structure area: 2,308
- Total interior livable area: 2,008 sqft
- Finished area above ground: 2,008
- Finished area below ground: 0
Property
Parking
- Total spaces: 2
- Parking features: Garage Faces Front, Detached
- Garage spaces: 2
Accessibility
- Accessibility features: None
Features
- Levels: Two
- Stories: 2
- Pool features: None
Lot
- Size: 0.29 Acres
Details
- Additional structures: Above Grade, Below Grade
- Parcel number: 380210080000
- Zoning: MU-1, HV
- Special conditions: Standard
Construction
Type & style
- Home type: SingleFamily
- Architectural style: Colonial
- Property subtype: Single Family Residence
Materials
- Block, Wood Siding, Vinyl Siding
- Foundation: Slab
Condition
- New construction: No
- Year built: 1900
Utilities & green energy
- Sewer: Public Sewer
- Water: Well
Community & neighborhood
Location
- Region: Gettysburg
- Subdivision: None Available
- Municipality: STRABAN TWP
Other
Other facts
- Listing agreement: Exclusive Right To Sell
- Ownership: Fee Simple
Price history
| Date | Event | Price |
|---|---|---|
| 7/2/2025 | Sold | $184,000-0.5%$92/sqft |
Source: | ||
| 5/10/2025 | Pending sale | $184,900$92/sqft |
Source: | ||
| 5/9/2025 | Listed for sale | $184,900$92/sqft |
Source: | ||
| 5/2/2025 | Pending sale | $184,900$92/sqft |
Source: | ||
Public tax history
| Year | Property taxes | Tax assessment |
|---|---|---|
| 2025 | $2,410 +4.3% | $142,900 |
| 2024 | $2,310 +0.7% | $142,900 |
| 2023 | $2,293 +8.9% | $142,900 |
Find assessor info on the county website
Neighborhood: 17325
Nearby schools
GreatSchools rating
- 6/10James Gettys El SchoolGrades: K-5Distance: 4.5 mi
- 8/10Gettysburg Area Middle SchoolGrades: 6-8Distance: 5.4 mi
- 6/10Gettysburg Area High SchoolGrades: 9-12Distance: 3.8 mi
Schools provided by the listing agent
- District: Gettysburg Area
Source: Bright MLS. This data may not be complete. We recommend contacting the local school district to confirm school assignments for this home.

Get pre-qualified for a loan
At Zillow Home Loans, we can pre-qualify you in as little as 5 minutes with no impact to your credit score.An equal housing lender. NMLS #10287.
