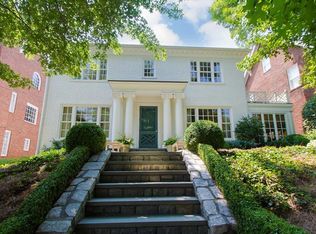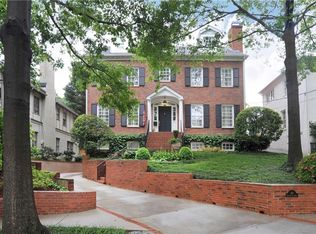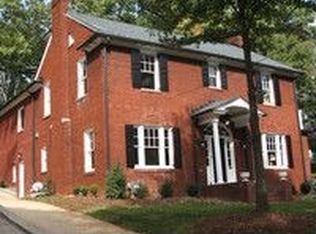This immaculate gem has been renovated with new kitchen, new windows, new roof, new siding, new HVAC, 2 new tankless hot water heaters, spray foam insulation, 2.5 new bathrooms (2 others updated), California Closets, new security system, fenced-in backyard, and more. Favorite features include the open floor plan downstairs, the Costco pantry, the midtown skyline views, the super unique stainless steel door frames and custom banister details, and the walkability to so many places. All of this with country club amenities - pool/swim team, park, and tennis courts. For a private, super safe showing (in-person or by video) just give me a call! This is literally THE BEST neighborhood in the City.
This property is off market, which means it's not currently listed for sale or rent on Zillow. This may be different from what's available on other websites or public sources.


