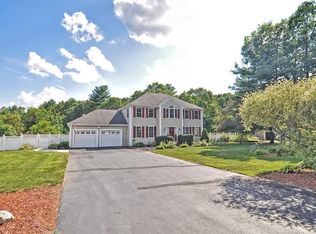Colonial on sought after country road is the perfect setting to call home. Sitting proudly on .53 acres with nothing but privacy behind. Hardwoods grace the entire 1st floor. Expansive Kitchen with eating area, granite, stainless steel appliances, an abundance of cabinets and room to add an island. Step down into 20x16 Family Room designed for making memories with vaulted ceiling, wood burning fireplace and slider to deck. Dining Room built to fit your largest table. Living Room/Office with desired French Doors ready to meet the needs of working/studying at home. ½ Bath w/Laundry complete the 1st floor. Hardwood stairs & hardwoods in the hallway on second floor. Master Bedroom with walk in closet and Master Bath with jacuzzi soaking tub and tiled shower. 3 more Bedrooms and another Full Bath. This one checks the boxes - Two Car garage, Walk-out Basement waiting to be finished, Gas Heat, Central Air, North Attleboro Town Water.
This property is off market, which means it's not currently listed for sale or rent on Zillow. This may be different from what's available on other websites or public sources.
