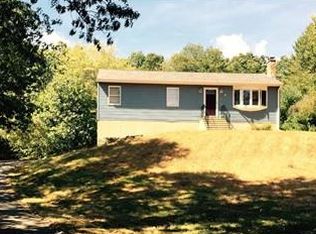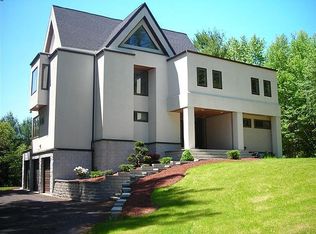Desirable Dudley Cul de Sac. Lovely Country Cape with Long driveway. Private 1.48 Acres with mature plantings. Large sunny newer addition Great Room above attached garage. Slider to large deck to enjoy your beautiful back yard. Wood burning Fireplace in Living Room. . Beautiful Cherry Cabinets in large kitchen with Breakfast bar. Newer Stainless Refrigerator & dishwasher.& microwave. 1st Floor Den could be 4th Bed with Full bath across hall. 2nd floor with Master Bed and 2 good size bedrooms and full bath. 3 Zone oil Heat. Seller to give credit for replacement carpets. Vinyl Siding. Newer roof in 2007. Title 5 to be done. Large Shed. Easy access to MA Pike, I 84 and Route 20. Orginal owner
This property is off market, which means it's not currently listed for sale or rent on Zillow. This may be different from what's available on other websites or public sources.

