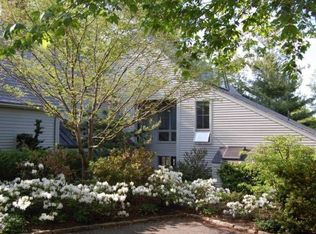Sold for $1,350,000 on 02/15/23
$1,350,000
35 Jackson Pond Rd, Dedham, MA 02026
4beds
4,214sqft
Condominium
Built in 1982
-- sqft lot
$1,630,700 Zestimate®
$320/sqft
$6,737 Estimated rent
Home value
$1,630,700
$1.50M - $1.78M
$6,737/mo
Zestimate® history
Loading...
Owner options
Explore your selling options
What's special
Elegance meets sophistication with this stunning 4,214± SF Contemporary-Colonial located at Jackson Pond adjacent to the Dedham Country & Polo Club in much sought after Precinct 1. The welcoming two-story foyer leads to a cozy den with built-in bookshelves, sunny office & first floor bedroom with en-suite bathroom. A banquet size formal dining room with architectural columns flows seamlessly into a vaulted ceiling living room with fireplace & French door leading to the rear terrace. At the heart of this home is a sunny, open kitchen with center island, spacious breakfast room, mudroom & adjacent family room with fireplace. The second floor boasts a luxurious primary bedroom suite with dressing room, sitting room & private deck. Two additional bedrooms, a full bath, laundry room & library bookshelves complete the spacious second floor. Finished walk-out lower level recreation room with full bathroom. The expansive, private grounds include a large stone terrace & exquisite gardens.
Zillow last checked: 8 hours ago
Listing updated: February 16, 2023 at 08:46am
Listed by:
Tom Aaron 781-248-8785,
Coldwell Banker Realty - Wellesley 781-237-9090
Bought with:
Samantha Eisenberg
Compass
Source: MLS PIN,MLS#: 73041964
Facts & features
Interior
Bedrooms & bathrooms
- Bedrooms: 4
- Bathrooms: 5
- Full bathrooms: 4
- 1/2 bathrooms: 1
Primary bedroom
- Features: Bathroom - Full, Ceiling Fan(s), Closet/Cabinets - Custom Built, Flooring - Wall to Wall Carpet, Balcony / Deck, Dressing Room
- Level: Second
- Area: 552
- Dimensions: 24 x 23
Bedroom 2
- Features: Bathroom - Full, Flooring - Wall to Wall Carpet
- Level: Second
- Area: 210
- Dimensions: 14 x 15
Bedroom 3
- Features: Bathroom - Full, Walk-In Closet(s), Flooring - Wall to Wall Carpet
- Level: Second
- Area: 198
- Dimensions: 18 x 11
Bedroom 4
- Features: Bathroom - Full, Flooring - Wall to Wall Carpet, Handicap Accessible
- Level: First
- Area: 180
- Dimensions: 15 x 12
Primary bathroom
- Features: Yes
Dining room
- Features: Flooring - Wood, French Doors
- Level: First
- Area: 300
- Dimensions: 20 x 15
Family room
- Features: Flooring - Wood
- Level: First
- Area: 225
- Dimensions: 15 x 15
Kitchen
- Features: Skylight, Flooring - Wood, Window(s) - Bay/Bow/Box, Dining Area, Countertops - Stone/Granite/Solid, French Doors, Kitchen Island
- Level: First
- Area: 368
- Dimensions: 23 x 16
Living room
- Features: Cathedral Ceiling(s), Flooring - Wood, French Doors
- Level: First
- Area: 340
- Dimensions: 20 x 17
Office
- Features: Closet/Cabinets - Custom Built, Flooring - Wall to Wall Carpet
- Level: First
- Area: 156
- Dimensions: 13 x 12
Heating
- Baseboard, Oil, Hydro Air
Cooling
- Central Air
Appliances
- Laundry: Second Floor, In Unit
Features
- Closet/Cabinets - Custom Built, Bathroom - Full, Slider, Den, Office, Play Room, Wet Bar
- Flooring: Wood, Tile, Carpet, Flooring - Wall to Wall Carpet
- Has basement: Yes
- Number of fireplaces: 2
- Fireplace features: Family Room, Living Room
Interior area
- Total structure area: 4,214
- Total interior livable area: 4,214 sqft
Property
Parking
- Total spaces: 6
- Parking features: Attached, Garage Door Opener, Off Street
- Attached garage spaces: 2
- Uncovered spaces: 4
Accessibility
- Accessibility features: Accessible Entrance
Features
- Entry location: Unit Placement(Street)
- Patio & porch: Deck, Patio
- Exterior features: Deck, Patio, Rain Gutters, Professional Landscaping, Sprinkler System
Details
- Parcel number: 4294664
- Zoning: A
Construction
Type & style
- Home type: Condo
- Property subtype: Condominium
Materials
- Frame
- Roof: Shingle,Slate
Condition
- Year built: 1982
Utilities & green energy
- Electric: Circuit Breakers
- Sewer: Private Sewer
- Water: Public
- Utilities for property: for Gas Range
Community & neighborhood
Security
- Security features: Security System
Community
- Community features: Shopping, Medical Facility, Conservation Area, Highway Access, House of Worship, Private School, Public School
Location
- Region: Dedham
HOA & financial
HOA
- HOA fee: $2,675 quarterly
- Services included: Sewer, Insurance, Road Maintenance, Maintenance Grounds, Snow Removal
Other
Other facts
- Listing terms: Contract
Price history
| Date | Event | Price |
|---|---|---|
| 2/15/2023 | Sold | $1,350,000-9.7%$320/sqft |
Source: MLS PIN #73041964 Report a problem | ||
| 9/28/2022 | Listed for sale | $1,495,000-3.5%$355/sqft |
Source: MLS PIN #73041964 Report a problem | ||
| 6/16/2003 | Sold | $1,550,000$368/sqft |
Source: Public Record Report a problem | ||
Public tax history
| Year | Property taxes | Tax assessment |
|---|---|---|
| 2025 | $16,860 -4.1% | $1,336,000 -5.1% |
| 2024 | $17,589 -11.7% | $1,407,100 -9.3% |
| 2023 | $19,929 -3.2% | $1,552,100 +0.7% |
Find assessor info on the county website
Neighborhood: Dexter
Nearby schools
GreatSchools rating
- NAEarly Childhood CenterGrades: PK-KDistance: 1 mi
- 6/10Dedham Middle SchoolGrades: 6-8Distance: 2.5 mi
- 7/10Dedham High SchoolGrades: 9-12Distance: 2.7 mi
Get a cash offer in 3 minutes
Find out how much your home could sell for in as little as 3 minutes with a no-obligation cash offer.
Estimated market value
$1,630,700
Get a cash offer in 3 minutes
Find out how much your home could sell for in as little as 3 minutes with a no-obligation cash offer.
Estimated market value
$1,630,700
