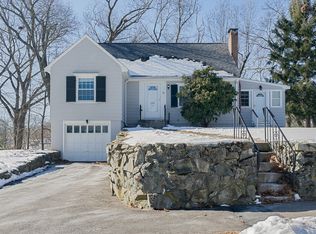HIGHLY DESIRABLE HIGHLANDS NEIGHBORHOOD! Meticulously maintained SF offering 5 bedrooms, 3 full baths, C/A, finished basement, garage, newer roof, fresh paint & many updates throughout. The 1st floor features 2 generously sized bedrooms, renovated full bath, LR complete w/ gas fireplace & built-ins, DR w/ built-in cabinets & direct access to the sun porch, renovated kitchen w/ stainless appliances, gas range, pantry, & easy access to the oversized rear patio & backyard. The 2nd floor features all new hardwood flrs, primary suite complete w/ soaring cathedral ceilings, beautiful picture window, walk-in closets suited w/ Elfa closet systems, double vanity, jetted soaking tub, & separate shower. The 2nd flr also features 2 additl bedrooms, full bath, & access to attic storage. The lower level is flexible space that may be your family rm/gym/game rm/guest space, includes direct access to the laundry rm, & garage. Easy access to shops/restaurants/grocery/public transport/highways/parks.
This property is off market, which means it's not currently listed for sale or rent on Zillow. This may be different from what's available on other websites or public sources.
