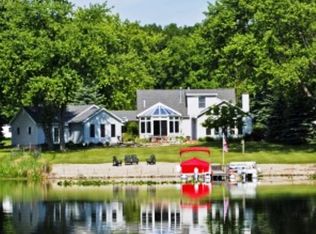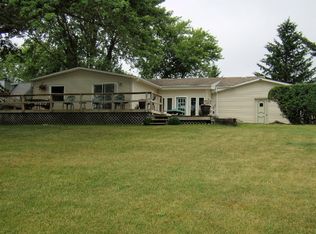Closed
$750,000
35 John Ct, Fremont, IN 46737
4beds
2,338sqft
Single Family Residence
Built in 1985
0.32 Acres Lot
$750,400 Zestimate®
$--/sqft
$2,587 Estimated rent
Home value
$750,400
Estimated sales range
Not available
$2,587/mo
Zestimate® history
Loading...
Owner options
Explore your selling options
What's special
Enjoy 123 feet of pristine lakefront on peaceful Round Lake, with direct access to the all-sport excitement of Clear Lake. For an exterior video of this property copy and paste this link: https://go.screenpal.com/watch/cTjUojn2SDA This spacious 4-bedroom, 3-bathroom retreat offers the perfect blend of tranquility and recreation. Step into the expansive great room with soaring vaulted ceilings, a cozy gas fireplace, and seamless access to the lakeside deck—ideal for morning coffee or sunset gatherings. The open-concept living room flows into a well-appointed kitchen and a separate dining room featuring hardwood floors and entry to a charming screened porch overlooking the water. The main-level bedroom suite provides comfort and convenience, while three additional suites upstairs offer privacy for family or guests. An oversized two-car attached garage with workbench completes the package. Whether you're seeking a year-round residence or a seasonal escape, this lakefront gem delivers the lifestyle you've been dreaming of. New roof in 2024. New Hot Water Boiler Heat in 2024. New Water Softener 2024. New Aluminum Pier System in 2022. Wired for (Plug-in Type) Generator. There is a landscaping easement for this home (at lot 12) on lot 13. This home pays 1/4 of the property tax on lot 13. Property tax for lot 12 + 25% of lot 13 = $3,253.25 for 2024/2025 annual property tax.
Zillow last checked: 8 hours ago
Listing updated: November 20, 2025 at 07:47am
Listed by:
Barbara Hendrick Cell:260-833-4698,
Coldwell Banker Real Estate Group
Bought with:
Alison Rhinehart, 475162256
Regan & Ferguson Group
Source: IRMLS,MLS#: 202534731
Facts & features
Interior
Bedrooms & bathrooms
- Bedrooms: 4
- Bathrooms: 3
- Full bathrooms: 3
- Main level bedrooms: 1
Bedroom 1
- Level: Main
Bedroom 2
- Level: Upper
Dining room
- Level: Main
- Area: 240
- Dimensions: 20 x 12
Kitchen
- Level: Main
- Area: 204
- Dimensions: 17 x 12
Living room
- Level: Main
- Area: 512
- Dimensions: 32 x 16
Heating
- Natural Gas, Hot Water
Cooling
- Central Air
Appliances
- Included: Disposal, Dishwasher, Microwave, Refrigerator, Washer, Dryer-Electric, Gas Range, Water Filtration System, Gas Water Heater, Water Softener Owned
- Laundry: Sink, Main Level
Features
- Ceiling Fan(s), Vaulted Ceiling(s), Walk-In Closet(s), Entrance Foyer, Great Room
- Flooring: Hardwood, Carpet, Tile
- Windows: Blinds
- Basement: Crawl Space
- Attic: Storage
- Number of fireplaces: 1
- Fireplace features: Living Room, Gas Log
Interior area
- Total structure area: 2,338
- Total interior livable area: 2,338 sqft
- Finished area above ground: 2,338
- Finished area below ground: 0
Property
Parking
- Total spaces: 2.5
- Parking features: Attached, Garage Door Opener, Concrete
- Attached garage spaces: 2.5
- Has uncovered spaces: Yes
Features
- Levels: Two
- Stories: 2
- Patio & porch: Deck, Screened
- Exterior features: Balcony
- Has view: Yes
- View description: Water
- Has water view: Yes
- Water view: Water
- Waterfront features: Waterfront, Lake, Pier/Dock, Lake Front, Access to Ski Lake
- Body of water: Round Lake
- Frontage length: Channel/Canal Frontage(0),Water Frontage(123)
Lot
- Size: 0.32 Acres
- Dimensions: 123x1x46x110x93
- Features: Level, Lake, Landscaped
Details
- Parcel number: 760118440107.000002
- Zoning: L1
- Other equipment: TV Antenna, Generator
Construction
Type & style
- Home type: SingleFamily
- Property subtype: Single Family Residence
Materials
- Wood Siding
- Roof: Shingle
Condition
- New construction: No
- Year built: 1985
Utilities & green energy
- Sewer: City
- Water: Well
Community & neighborhood
Location
- Region: Fremont
- Subdivision: Penn Acres
Price history
| Date | Event | Price |
|---|---|---|
| 10/6/2025 | Sold | $750,000+0.1% |
Source: | ||
| 9/17/2025 | Pending sale | $749,000 |
Source: | ||
| 9/16/2025 | Listed for sale | $749,000 |
Source: | ||
Public tax history
| Year | Property taxes | Tax assessment |
|---|---|---|
| 2024 | $3,086 -10.9% | $356,700 +3.8% |
| 2023 | $3,463 +9.1% | $343,500 -6.8% |
| 2022 | $3,174 +12.8% | $368,400 +9.7% |
Find assessor info on the county website
Neighborhood: 46737
Nearby schools
GreatSchools rating
- 6/10Fremont Elementary SchoolGrades: K-4Distance: 5 mi
- 7/10Fremont Middle SchoolGrades: 5-8Distance: 5.3 mi
- 8/10Fremont High SchoolGrades: 9-12Distance: 5 mi
Schools provided by the listing agent
- Elementary: Fremont
- Middle: Fremont
- High: Fremont
- District: Fremont Community
Source: IRMLS. This data may not be complete. We recommend contacting the local school district to confirm school assignments for this home.
Get pre-qualified for a loan
At Zillow Home Loans, we can pre-qualify you in as little as 5 minutes with no impact to your credit score.An equal housing lender. NMLS #10287.
Sell for more on Zillow
Get a Zillow Showcase℠ listing at no additional cost and you could sell for .
$750,400
2% more+$15,008
With Zillow Showcase(estimated)$765,408

