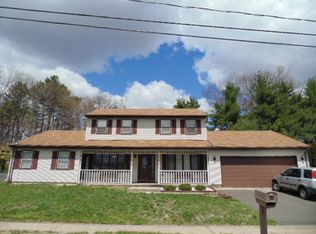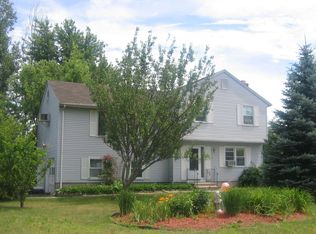Sold for $389,900
$389,900
35 Julie Road, Plainville, CT 06062
3beds
1,939sqft
Single Family Residence
Built in 1991
0.34 Acres Lot
$433,900 Zestimate®
$201/sqft
$2,826 Estimated rent
Home value
$433,900
$412,000 - $456,000
$2,826/mo
Zestimate® history
Loading...
Owner options
Explore your selling options
What's special
This 7 room remodeled raised ranch has tons of living space and is move in ready. The main floor has an open floor plan with a beautifully remodeled living room and an eat-in kitchen featuring stainless steal appliances, quartz counters, tiled backsplash, an island and sliders off the dining area to a large wood deck. 3 Bedrooms and a full bath complete the main level. The lower level is fully finished with another bedroom, den or office, family room and a full bathroom with washer/dryer. Possible in-law. Interior garage access. City water. City sewer. Central Air. Nearby amenities include park, library, medical facilities, shopping and more. Schedule a showing today!
Zillow last checked: 8 hours ago
Listing updated: January 26, 2024 at 02:04pm
Listed by:
Simonne E. Corriveau 860-777-6236,
KW Legacy Partners 860-313-0700
Bought with:
Ruth Ratner, REB.0756336
Keller Williams Realty Prtnrs.
Source: Smart MLS,MLS#: 170612797
Facts & features
Interior
Bedrooms & bathrooms
- Bedrooms: 3
- Bathrooms: 2
- Full bathrooms: 2
Primary bedroom
- Features: Wall/Wall Carpet
- Level: Main
Bedroom
- Features: Wall/Wall Carpet
- Level: Main
Bedroom
- Features: Wall/Wall Carpet
- Level: Main
Bedroom
- Features: Sliders, Vinyl Floor
- Level: Lower
Bathroom
- Level: Main
Bathroom
- Level: Lower
Family room
- Features: Remodeled, Wall/Wall Carpet
- Level: Lower
Kitchen
- Features: Remodeled, Quartz Counters, Dining Area, Kitchen Island, Sliders, Vinyl Floor
- Level: Main
Living room
- Features: Remodeled, Bay/Bow Window, Vinyl Floor
- Level: Main
Office
- Features: Vinyl Floor
- Level: Lower
Heating
- Baseboard, Electric
Cooling
- Central Air, Ductless
Appliances
- Included: Oven/Range, Microwave, Range Hood, Refrigerator, Dishwasher, Disposal, Washer, Dryer, Electric Water Heater
- Laundry: Lower Level
Features
- Open Floorplan
- Doors: Storm Door(s)
- Windows: Storm Window(s)
- Basement: Full,Finished,Heated,Garage Access,Liveable Space,Storage Space
- Attic: Pull Down Stairs
- Has fireplace: No
Interior area
- Total structure area: 1,939
- Total interior livable area: 1,939 sqft
- Finished area above ground: 1,939
Property
Parking
- Total spaces: 1
- Parking features: Attached, Garage Door Opener, Asphalt
- Attached garage spaces: 1
- Has uncovered spaces: Yes
Features
- Patio & porch: Deck
- Exterior features: Sidewalk
Lot
- Size: 0.34 Acres
- Features: Open Lot
Details
- Additional structures: Shed(s)
- Parcel number: 675730
- Zoning: R-15
Construction
Type & style
- Home type: SingleFamily
- Architectural style: Ranch
- Property subtype: Single Family Residence
Materials
- Vinyl Siding
- Foundation: Concrete Perimeter, Raised
- Roof: Asphalt
Condition
- New construction: No
- Year built: 1991
Utilities & green energy
- Sewer: Public Sewer
- Water: Public
- Utilities for property: Cable Available
Green energy
- Energy efficient items: Doors, Windows
Community & neighborhood
Community
- Community features: Golf, Health Club, Library, Medical Facilities, Park, Near Public Transport, Shopping/Mall
Location
- Region: Plainville
Price history
| Date | Event | Price |
|---|---|---|
| 1/26/2024 | Sold | $389,900$201/sqft |
Source: | ||
| 12/27/2023 | Pending sale | $389,900$201/sqft |
Source: | ||
| 11/30/2023 | Listed for sale | $389,900$201/sqft |
Source: | ||
Public tax history
| Year | Property taxes | Tax assessment |
|---|---|---|
| 2025 | $6,597 +13.3% | $192,010 +7.1% |
| 2024 | $5,821 +3.3% | $179,340 |
| 2023 | $5,635 +2.5% | $179,340 |
Find assessor info on the county website
Neighborhood: 06062
Nearby schools
GreatSchools rating
- 6/10Louis Toffolon SchoolGrades: PK-5Distance: 0.7 mi
- 7/10Middle School Of PlainvilleGrades: 6-8Distance: 0.7 mi
- 6/10Plainville High SchoolGrades: 9-12Distance: 1.6 mi
Schools provided by the listing agent
- Middle: Plainville
- High: Plainville
Source: Smart MLS. This data may not be complete. We recommend contacting the local school district to confirm school assignments for this home.
Get pre-qualified for a loan
At Zillow Home Loans, we can pre-qualify you in as little as 5 minutes with no impact to your credit score.An equal housing lender. NMLS #10287.
Sell for more on Zillow
Get a Zillow Showcase℠ listing at no additional cost and you could sell for .
$433,900
2% more+$8,678
With Zillow Showcase(estimated)$442,578


