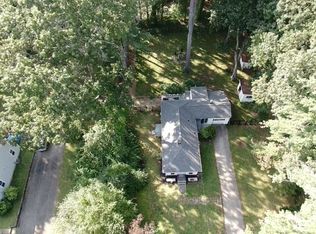New England Cape Cod home with great curb appeal situated in a desirable neighborhood! Great opportunity to enjoy all that Sudbury has to offer. Flexible floor plan! New 4 bedroom septic installed and grass is seeded. Four bedrooms, 2 full baths, spacious living and dining room with built-ins, kitchen with lots of cabinets, mud room you can enter from the back deck, and more. Large level landscaped lot ! Private back yard! Close to park, town pool, town center and town amenities! This home is primed for a new buyer's vision. Newer roof, newer Hardie siding, newer windows, newer hot water heater, updated electrical, and newer bulk head.
This property is off market, which means it's not currently listed for sale or rent on Zillow. This may be different from what's available on other websites or public sources.
