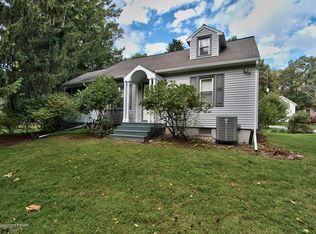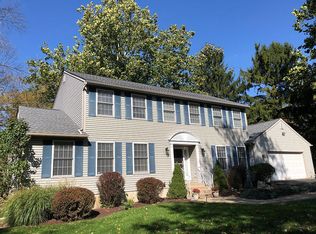At the end of a Cul-De-Sac, just off of Dreher Ave and 1/3 of a mile to the ramp to Route 80, this location is amazing! As for the home, this 3 Bedroom 2 bath home has been meticulously cared for; featuring 2 main floor bedrooms, a huge 2nd story bedroom with private bath, a full basement, Central Air and detached garage. Don't miss this fabulous Stroudsburg Borough opportunity!
This property is off market, which means it's not currently listed for sale or rent on Zillow. This may be different from what's available on other websites or public sources.


