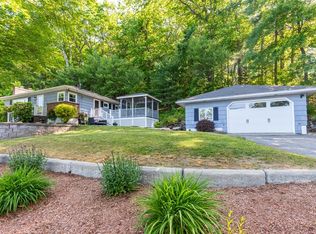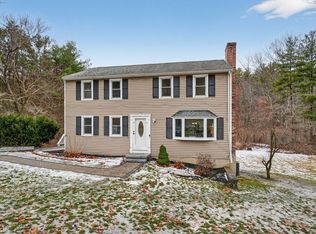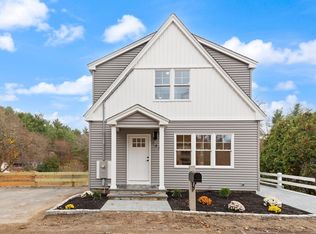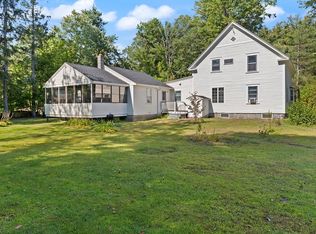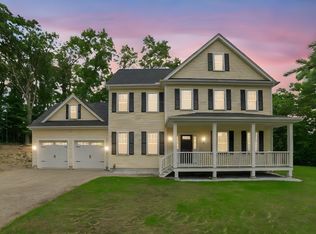**NEW PRICE** WATERFRONT! Your own slice of paradise! Private waterfront on Keyes Pond! Welcome to this extraordinary custom home that has been thoughtfully crafted to enjoy the spectacular surroundings. The front entry sets the tone for this oasis w/a bright living room w/center FP& built-ins, open to the dining room w/walls of windows & access to the deck overlooking the pond. The gourmet white kitchen features center island, stainless appliances, pantry & dining area & is open to the sunrm/family rm w/unobstructed views of the sweeping lawns, mature gardens, sun-filled patio & water w/private dock. 1st flr half bath w/laundry. 2nd flr is home to the primary suite w/walk-in closet, beamed vaulted ceilings & roof deck w/panoramic glass doors. Spa-like bath w/soaking tub, dual sinks & shower. 2 add'l bedrms & roof deck finish off this level. 118’ of water frontage w/dock for fishing, boating & enjoying the good life! New "state of the art" septic system!
For sale
Price cut: $26K (12/1)
$949,000
35 Keyes Rd, Westford, MA 01886
3beds
1,809sqft
Est.:
Single Family Residence
Built in 1930
0.29 Acres Lot
$943,600 Zestimate®
$525/sqft
$-- HOA
What's special
Private waterfrontSun-filled patioDeck overlooking the pondPrivate dockWaterfront on keyes pondBeamed vaulted ceilings
- 164 days |
- 2,579 |
- 142 |
Likely to sell faster than
Zillow last checked: 8 hours ago
Listing updated: January 11, 2026 at 12:09am
Listed by:
Heather Manero 978-505-3190,
William Raveis R.E. & Home Services 978-610-6369
Source: MLS PIN,MLS#: 73414456
Tour with a local agent
Facts & features
Interior
Bedrooms & bathrooms
- Bedrooms: 3
- Bathrooms: 2
- Full bathrooms: 1
- 1/2 bathrooms: 1
- Main level bathrooms: 1
Primary bedroom
- Features: Bathroom - Full, Ceiling Fan(s), Beamed Ceilings, Vaulted Ceiling(s), Walk-In Closet(s), Flooring - Hardwood, Balcony / Deck, Balcony - Exterior, Deck - Exterior, Exterior Access
- Level: Second
- Area: 210
- Dimensions: 14 x 15
Bedroom 2
- Features: Closet, Flooring - Hardwood, Balcony / Deck, Deck - Exterior, Exterior Access, Recessed Lighting
- Level: Second
- Area: 130
- Dimensions: 13 x 10
Bedroom 3
- Features: Closet, Flooring - Hardwood, Recessed Lighting
- Level: Second
- Area: 130
- Dimensions: 13 x 10
Primary bathroom
- Features: No
Bathroom 1
- Features: Bathroom - Half, Flooring - Hardwood, Countertops - Stone/Granite/Solid, Dryer Hookup - Electric, Recessed Lighting, Washer Hookup
- Level: Main,First
- Area: 60
- Dimensions: 6 x 10
Bathroom 2
- Features: Bathroom - Full, Bathroom - Double Vanity/Sink, Bathroom - Tiled With Shower Stall, Bathroom - With Tub, Closet - Linen, Flooring - Stone/Ceramic Tile, Soaking Tub
- Level: Second
- Area: 84
- Dimensions: 12 x 7
Dining room
- Features: Flooring - Hardwood, Window(s) - Bay/Bow/Box, Balcony / Deck, Deck - Exterior, Exterior Access, Open Floorplan, Recessed Lighting
- Level: First
- Area: 190
- Dimensions: 10 x 19
Family room
- Features: Flooring - Hardwood, French Doors, Exterior Access, Recessed Lighting
- Level: Main,First
- Area: 156
- Dimensions: 13 x 12
Kitchen
- Features: Flooring - Hardwood, Dining Area, Pantry, Countertops - Stone/Granite/Solid, Kitchen Island, Open Floorplan, Recessed Lighting, Stainless Steel Appliances
- Level: Main,First
- Area: 418
- Dimensions: 22 x 19
Living room
- Features: Closet, Closet/Cabinets - Custom Built, Flooring - Hardwood, Recessed Lighting
- Level: First
- Area: 247
- Dimensions: 13 x 19
Heating
- Forced Air, Propane
Cooling
- Central Air
Appliances
- Included: Water Heater, Range, Dishwasher, Microwave, Refrigerator, Washer, Dryer
- Laundry: Bathroom - Half, Flooring - Hardwood, Electric Dryer Hookup, Recessed Lighting, Washer Hookup, First Floor
Features
- Flooring: Tile, Hardwood
- Doors: French Doors
- Basement: Concrete,Unfinished
- Number of fireplaces: 1
- Fireplace features: Living Room
Interior area
- Total structure area: 1,809
- Total interior livable area: 1,809 sqft
- Finished area above ground: 1,809
Video & virtual tour
Property
Parking
- Total spaces: 4
- Parking features: Under, Paved Drive, Off Street, Paved
- Attached garage spaces: 1
- Uncovered spaces: 3
Features
- Patio & porch: Deck, Deck - Roof, Deck - Composite, Patio
- Exterior features: Deck, Deck - Roof, Deck - Composite, Patio, Rain Gutters, Storage, Professional Landscaping, Sprinkler System, Decorative Lighting, Stone Wall
- Has view: Yes
- View description: Scenic View(s)
- Waterfront features: Waterfront, Pond, Lake/Pond, 0 to 1/10 Mile To Beach, Beach Ownership(Deeded Rights)
Lot
- Size: 0.29 Acres
- Features: Gentle Sloping
Details
- Parcel number: 875588
- Zoning: Res
Construction
Type & style
- Home type: SingleFamily
- Architectural style: Colonial
- Property subtype: Single Family Residence
Materials
- Frame
- Foundation: Stone
- Roof: Shingle
Condition
- Year built: 1930
Utilities & green energy
- Electric: Circuit Breakers, 100 Amp Service, Other (See Remarks)
- Sewer: Private Sewer
- Water: Private
- Utilities for property: for Gas Range, for Gas Oven, for Electric Dryer, Washer Hookup
Green energy
- Energy efficient items: Thermostat
- Energy generation: Solar
Community & HOA
Community
- Features: Walk/Jog Trails, Conservation Area, Highway Access
- Subdivision: Keyes Pond
HOA
- Has HOA: No
Location
- Region: Westford
Financial & listing details
- Price per square foot: $525/sqft
- Tax assessed value: $742,600
- Annual tax amount: $10,002
- Date on market: 8/6/2025
- Road surface type: Paved
Estimated market value
$943,600
$896,000 - $991,000
$3,725/mo
Price history
Price history
| Date | Event | Price |
|---|---|---|
| 12/29/2025 | Price change | $3,500-12.5%$2/sqft |
Source: Zillow Rentals Report a problem | ||
| 12/1/2025 | Price change | $949,000-2.7%$525/sqft |
Source: MLS PIN #73414456 Report a problem | ||
| 11/17/2025 | Listed for rent | $4,000$2/sqft |
Source: Zillow Rentals Report a problem | ||
| 9/23/2025 | Price change | $975,000-5.8%$539/sqft |
Source: MLS PIN #73414456 Report a problem | ||
| 9/2/2025 | Price change | $1,035,000-3.7%$572/sqft |
Source: MLS PIN #73414456 Report a problem | ||
Public tax history
Public tax history
| Year | Property taxes | Tax assessment |
|---|---|---|
| 2025 | $9,052 | $657,400 |
| 2024 | $9,052 +2.5% | $657,400 +9.9% |
| 2023 | $8,828 +11.1% | $598,100 +25.2% |
Find assessor info on the county website
BuyAbility℠ payment
Est. payment
$5,687/mo
Principal & interest
$4556
Property taxes
$799
Home insurance
$332
Climate risks
Neighborhood: 01886
Nearby schools
GreatSchools rating
- 7/10Day Elementary SchoolGrades: 3-5Distance: 2 mi
- 8/10Stony Brook SchoolGrades: 6-8Distance: 0.6 mi
- 10/10Westford AcademyGrades: 9-12Distance: 2.6 mi
Schools provided by the listing agent
- Elementary: Day
- Middle: Stoney Brook
- High: Westford Academ
Source: MLS PIN. This data may not be complete. We recommend contacting the local school district to confirm school assignments for this home.
- Loading
- Loading
