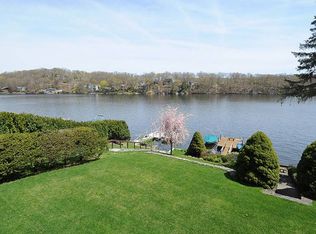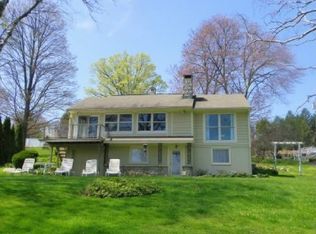Sold for $2,125,000 on 07/22/25
$2,125,000
35 Knollcrest Road, New Fairfield, CT 06812
2beds
3,026sqft
Single Family Residence
Built in 1964
0.44 Acres Lot
$2,170,300 Zestimate®
$702/sqft
$3,666 Estimated rent
Home value
$2,170,300
$1.95M - $2.41M
$3,666/mo
Zestimate® history
Loading...
Owner options
Explore your selling options
What's special
*Lakefront Luxury on Candlewood Lake*. Just beyond a serene cove on Candlewood Lake, this exquisite residence stands as the epitome of lakefront luxury, promising a life of unparalleled ease and serenity. Among the most desired homes on the lake, it offers a slice of paradise with unmatched views. Designed for grand living and familial warmth, its spacious 5-bedroom layout is ideal for hosting and relaxation. The home's outdoor allure is undeniable, with a private yard sloping gently to 125 feet of lakefront, a large deck, an outdoor bar, a hot tub, and a large dock for immersive lakeside experiences. Inside, the main floor boasts a lakefront living room with a gas fireplace and an open-concept chef's kitchen, merging practicality with splendor. Upstairs, a master suite with a fireplace, private balcony, and spa bathroom create sanctuaries of peace. On this level you will also find a guest bedroom with a lakefront balcony. The lower level features two more bedrooms and all the entertainment essentials you need such as commercial refrigerators, a wet bar, and a steam shower. The separate garage with a game and billiard room adds fun to this luxurious setting. Sold fully furnished, this home is a ready-made haven for a turnkey lake lifestyle, meticulously crafted for comfort, luxury, and unforgettable memories. Embrace your dream life on Candlewood Lake, where every detail is refined for the ultimate lakeside living experience. Click the Camera icon for a video tour.
Zillow last checked: 8 hours ago
Listing updated: July 22, 2025 at 02:01pm
Listed by:
Alan Chambers 203-417-2218,
eXp Realty 866-828-3951
Bought with:
Lorraine Amaral, RES.0780584
William Pitt Sotheby's Int'l
Source: Smart MLS,MLS#: 24101704
Facts & features
Interior
Bedrooms & bathrooms
- Bedrooms: 2
- Bathrooms: 4
- Full bathrooms: 2
- 1/2 bathrooms: 2
Primary bedroom
- Features: Balcony/Deck, Bedroom Suite, Fireplace, Full Bath, Hardwood Floor
- Level: Upper
- Area: 483 Square Feet
- Dimensions: 21 x 23
Bedroom
- Features: Balcony/Deck, Hardwood Floor
- Level: Upper
- Area: 154 Square Feet
- Dimensions: 11 x 14
Kitchen
- Features: Hardwood Floor
- Level: Main
- Area: 165 Square Feet
- Dimensions: 11 x 15
Living room
- Features: Balcony/Deck, Dining Area, Fireplace, Hardwood Floor
- Level: Main
- Area: 374 Square Feet
- Dimensions: 17 x 22
Loft
- Level: Upper
- Area: 196 Square Feet
- Dimensions: 14 x 14
Other
- Level: Lower
- Area: 168 Square Feet
- Dimensions: 12 x 14
Other
- Level: Lower
- Area: 117 Square Feet
- Dimensions: 9 x 13
Heating
- Forced Air, Natural Gas
Cooling
- Central Air
Appliances
- Included: Oven/Range, Refrigerator, Dishwasher, Washer, Dryer, Water Heater
Features
- Basement: Full,Heated,Finished,Cooled,Walk-Out Access,Liveable Space
- Attic: Storage,Walk-up
- Number of fireplaces: 2
Interior area
- Total structure area: 3,026
- Total interior livable area: 3,026 sqft
- Finished area above ground: 2,082
- Finished area below ground: 944
Property
Parking
- Total spaces: 2
- Parking features: Detached
- Garage spaces: 2
Features
- Patio & porch: Patio
- Exterior features: Outdoor Grill
- Spa features: Heated
- Has view: Yes
- View description: Water
- Has water view: Yes
- Water view: Water
- Waterfront features: Waterfront, Lake, Dock or Mooring
Lot
- Size: 0.44 Acres
- Features: Sloped
Details
- Parcel number: 222752
- Zoning: 1
Construction
Type & style
- Home type: SingleFamily
- Architectural style: Colonial
- Property subtype: Single Family Residence
Materials
- Cedar, Wood Siding
- Foundation: Concrete Perimeter
- Roof: Asphalt
Condition
- New construction: No
- Year built: 1964
Utilities & green energy
- Sewer: Septic Tank
- Water: Private
Community & neighborhood
Community
- Community features: Lake
Location
- Region: New Fairfield
- Subdivision: Knollcrest
Price history
| Date | Event | Price |
|---|---|---|
| 7/22/2025 | Sold | $2,125,000-3.4%$702/sqft |
Source: | ||
| 6/28/2025 | Pending sale | $2,200,000$727/sqft |
Source: | ||
| 6/5/2025 | Listed for sale | $2,200,000-22.2%$727/sqft |
Source: | ||
| 8/30/2024 | Listing removed | $2,827,000$934/sqft |
Source: | ||
| 6/30/2024 | Price change | $2,827,000+1%$934/sqft |
Source: | ||
Public tax history
| Year | Property taxes | Tax assessment |
|---|---|---|
| 2025 | $18,015 -13% | $684,200 +20.6% |
| 2024 | $20,718 +4.6% | $567,300 |
| 2023 | $19,799 +7.5% | $567,300 |
Find assessor info on the county website
Neighborhood: Knollcrest
Nearby schools
GreatSchools rating
- NAConsolidated SchoolGrades: PK-2Distance: 3.2 mi
- 7/10New Fairfield Middle SchoolGrades: 6-8Distance: 3.6 mi
- 8/10New Fairfield High SchoolGrades: 9-12Distance: 3.6 mi
Sell for more on Zillow
Get a free Zillow Showcase℠ listing and you could sell for .
$2,170,300
2% more+ $43,406
With Zillow Showcase(estimated)
$2,213,706
