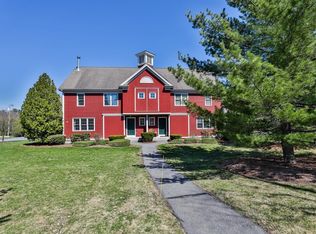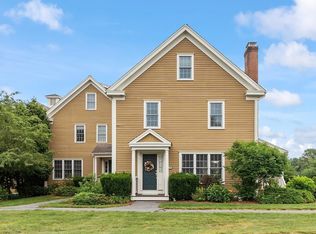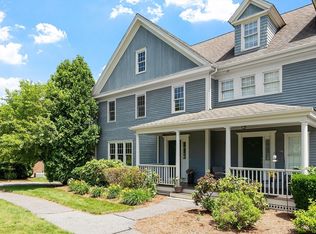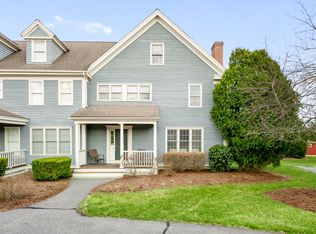Sold for $649,000
$649,000
35 Lancaster County Rd Suite 1A, Harvard, MA 01451
3beds
2,328sqft
Condominium, Townhouse
Built in 1999
-- sqft lot
$689,100 Zestimate®
$279/sqft
$3,586 Estimated rent
Home value
$689,100
$655,000 - $730,000
$3,586/mo
Zestimate® history
Loading...
Owner options
Explore your selling options
What's special
OFFER ACCEPTED SUNDAY OPEN HOUSE CANCELLED. Welcome to the easy life style of Harvard Green! The first floor of this light and bright end unit includes living room with wood burning fireplace, built in bookcases and hardwood floors. The dining room has hardwood floors and room for all to sit down for dinner. The kitchen opens on to a small back deck and the garden. There is also a half bath and first floor laundry. The second floor includes a main bedroom with attached bath, two additional bedrooms and a bath. The third floor consists of a large family room/great room. Full unfinished basement. Detached two car garage with electric door opener. Wonderful location in desirable Harvard near soccer fields, walking trails, play ground and the Harvard Park track. Excellent schools. Close to commuting routes and Dunkin' Donuts. Sellers will credit a $5000.00 flooring allowance to buyers at closing.
Zillow last checked: 8 hours ago
Listing updated: September 15, 2023 at 02:32pm
Listed by:
Karen Shea 978-758-1061,
Coldwell Banker Realty - Concord 978-369-1000
Bought with:
Therese Oliver
Keller Williams Realty Boston Northwest
Source: MLS PIN,MLS#: 73138817
Facts & features
Interior
Bedrooms & bathrooms
- Bedrooms: 3
- Bathrooms: 3
- Full bathrooms: 2
- 1/2 bathrooms: 1
Primary bedroom
- Features: Bathroom - 3/4, Closet, Flooring - Wall to Wall Carpet
- Level: Second
- Area: 224
- Dimensions: 16 x 14
Bedroom 2
- Features: Closet, Flooring - Wall to Wall Carpet
- Level: Second
- Area: 143
- Dimensions: 13 x 11
Bedroom 3
- Features: Closet, Flooring - Wall to Wall Carpet
- Level: Second
- Area: 132
- Dimensions: 12 x 11
Primary bathroom
- Features: Yes
Bathroom 1
- Level: First
Bathroom 2
- Level: Second
Bathroom 3
- Level: Second
Dining room
- Features: Flooring - Hardwood
- Level: First
- Area: 120
- Dimensions: 12 x 10
Family room
- Features: Flooring - Wall to Wall Carpet
- Level: Third
- Area: 520
- Dimensions: 26 x 20
Kitchen
- Level: First
- Area: 182
- Dimensions: 14 x 13
Living room
- Features: Flooring - Hardwood
- Level: First
- Area: 270
- Dimensions: 18 x 15
Heating
- Natural Gas
Cooling
- Central Air
Appliances
- Included: Range, Dishwasher, Refrigerator, Washer, Dryer
- Laundry: First Floor, In Unit
Features
- Closet, Entry Hall
- Flooring: Wood, Carpet, Laminate, Flooring - Hardwood
- Has basement: Yes
- Number of fireplaces: 1
- Fireplace features: Living Room
- Common walls with other units/homes: Corner
Interior area
- Total structure area: 2,328
- Total interior livable area: 2,328 sqft
Property
Parking
- Total spaces: 4
- Parking features: Detached, Garage Door Opener, Storage, Workshop in Garage, Off Street
- Garage spaces: 2
- Uncovered spaces: 2
Features
- Entry location: Unit Placement(Front,Ground,Walkout)
- Patio & porch: Porch
- Exterior features: Porch, Garden
- Waterfront features: Lake/Pond, Beach Ownership(Public)
Details
- Parcel number: 3676660
- Zoning: res
Construction
Type & style
- Home type: Townhouse
- Property subtype: Condominium, Townhouse
Materials
- Frame
- Roof: Shingle
Condition
- Year built: 1999
Utilities & green energy
- Electric: Circuit Breakers
- Sewer: Private Sewer
- Water: Private
- Utilities for property: for Gas Range
Community & neighborhood
Community
- Community features: Walk/Jog Trails, Stable(s), Golf, Medical Facility, Bike Path, Conservation Area, Highway Access, House of Worship, Private School, Public School, T-Station
Location
- Region: Harvard
HOA & financial
HOA
- HOA fee: $525 monthly
- Services included: Water, Sewer, Insurance, Maintenance Structure, Road Maintenance, Maintenance Grounds, Snow Removal
Other
Other facts
- Listing terms: Contract
Price history
| Date | Event | Price |
|---|---|---|
| 9/15/2023 | Sold | $649,000$279/sqft |
Source: MLS PIN #73138817 Report a problem | ||
| 7/22/2023 | Contingent | $649,000$279/sqft |
Source: MLS PIN #73138817 Report a problem | ||
| 7/20/2023 | Listed for sale | $649,000+31.6%$279/sqft |
Source: MLS PIN #73138817 Report a problem | ||
| 5/2/2006 | Sold | $493,000$212/sqft |
Source: Public Record Report a problem | ||
Public tax history
| Year | Property taxes | Tax assessment |
|---|---|---|
| 2025 | $9,526 +3.9% | $608,700 -1.1% |
| 2024 | $9,171 +8.8% | $615,500 +21.3% |
| 2023 | $8,431 -1.1% | $507,600 +6.6% |
Find assessor info on the county website
Neighborhood: 01451
Nearby schools
GreatSchools rating
- 8/10Hildreth Elementary SchoolGrades: PK-5Distance: 2.1 mi
- 10/10The Bromfield SchoolGrades: 9-12Distance: 2 mi
Schools provided by the listing agent
- Elementary: Hes
- Middle: Bromfield
- High: Bromfield
Source: MLS PIN. This data may not be complete. We recommend contacting the local school district to confirm school assignments for this home.
Get a cash offer in 3 minutes
Find out how much your home could sell for in as little as 3 minutes with a no-obligation cash offer.
Estimated market value$689,100
Get a cash offer in 3 minutes
Find out how much your home could sell for in as little as 3 minutes with a no-obligation cash offer.
Estimated market value
$689,100



