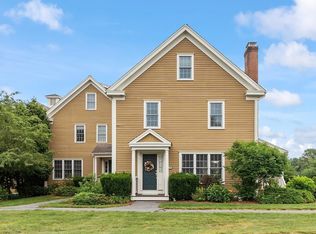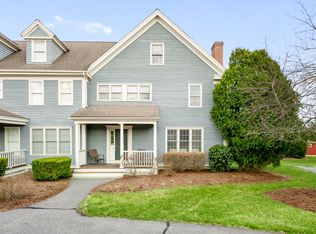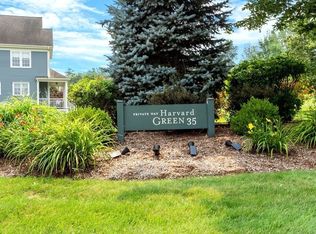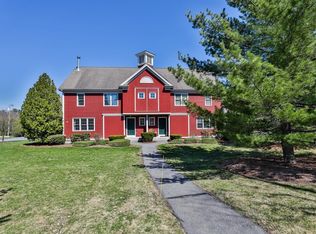Sold for $685,000
$685,000
35 Lancaster County Rd Unit 9A, Harvard, MA 01451
3beds
2,325sqft
Condominium, Townhouse
Built in 1998
-- sqft lot
$691,300 Zestimate®
$295/sqft
$3,661 Estimated rent
Home value
$691,300
$636,000 - $747,000
$3,661/mo
Zestimate® history
Loading...
Owner options
Explore your selling options
What's special
OPEN House Cancelled, seller accepted an offer. Welcome home to this sunny 3 bed, 2.5 bath townhome at Harvard Green. This spectacular end unit next to open fields + nearby trails is the location you've been waiting for! Cozy living room w/fireplace leads to a chef's eat-in kitchen w/breakfast island, new stainless appliances, side porch, + dining area framed by walls of windows. Private courtyard w/fruit trees, 2 car oversized garage, + side + front covered farmers' porch. Upstairs is a primary suite w/ba + his + her closets, 2 additional generous bedrooms + family bath. The carpeted upper level w/vaulted ceilings + recessed lighting is well-suited for teens, media/entertainment room, exercise, hobby room or in-home office. A walk-out lower level offers storage or additional space and is plumbed for an additional bath. This beautifully bright well-designed home w/hardwood floors and fresh paint throughout is close to walking trails, track and playground. Unbeatable location!
Zillow last checked: 8 hours ago
Listing updated: August 04, 2025 at 02:06pm
Listed by:
Therese Oliver 617-759-5562,
Keller Williams Realty Boston Northwest 978-369-5775
Bought with:
Jesse Villaroel
Coldwell Banker Realty - Canton
Source: MLS PIN,MLS#: 73394401
Facts & features
Interior
Bedrooms & bathrooms
- Bedrooms: 3
- Bathrooms: 3
- Full bathrooms: 2
- 1/2 bathrooms: 1
Primary bedroom
- Features: Bathroom - Full, Closet, Flooring - Hardwood
- Level: Second
- Area: 210
- Dimensions: 15 x 14
Bedroom 2
- Features: Closet, Flooring - Hardwood
- Level: Second
- Area: 154
- Dimensions: 14 x 11
Bedroom 3
- Features: Closet, Flooring - Hardwood
- Level: Second
- Area: 132
- Dimensions: 12 x 11
Primary bathroom
- Features: Yes
Bathroom 1
- Features: Bathroom - Half, Flooring - Stone/Ceramic Tile
- Level: First
Bathroom 2
- Features: Bathroom - Full, Bathroom - With Tub & Shower, Flooring - Stone/Ceramic Tile
- Level: Second
Bathroom 3
- Features: Bathroom - Full, Bathroom - With Shower Stall, Flooring - Stone/Ceramic Tile
- Level: Second
Dining room
- Features: Flooring - Hardwood
- Level: First
- Area: 132
- Dimensions: 12 x 11
Kitchen
- Features: Flooring - Hardwood, Dining Area, Balcony - Exterior, Countertops - Stone/Granite/Solid, Kitchen Island, Cabinets - Upgraded, Open Floorplan, Recessed Lighting, Remodeled, Stainless Steel Appliances, Gas Stove, Lighting - Pendant, Lighting - Overhead
- Level: First
Living room
- Features: Flooring - Hardwood, Window(s) - Picture
- Level: First
- Area: 285
- Dimensions: 19 x 15
Heating
- Forced Air, Natural Gas
Cooling
- Central Air
Appliances
- Included: Range, Dishwasher, Microwave, Refrigerator, Washer, Dryer
- Laundry: First Floor, In Unit
Features
- Cathedral Ceiling(s), Ceiling Fan(s), Beamed Ceilings, Bonus Room, Central Vacuum
- Flooring: Tile, Carpet, Hardwood, Flooring - Wall to Wall Carpet
- Has basement: Yes
- Number of fireplaces: 1
- Fireplace features: Living Room
- Common walls with other units/homes: End Unit
Interior area
- Total structure area: 2,325
- Total interior livable area: 2,325 sqft
- Finished area above ground: 2,325
Property
Parking
- Total spaces: 4
- Parking features: Detached, Garage Door Opener, Common, Paved
- Garage spaces: 2
- Uncovered spaces: 2
Features
- Patio & porch: Porch
- Exterior features: Porch, Fruit Trees, Professional Landscaping
- Waterfront features: Lake/Pond, 1/2 to 1 Mile To Beach, Beach Ownership(Public)
Details
- Parcel number: M:8 B:62 L:9A,3676702
- Zoning: R
Construction
Type & style
- Home type: Townhouse
- Property subtype: Condominium, Townhouse
Materials
- Frame
- Roof: Shingle
Condition
- Year built: 1998
Utilities & green energy
- Electric: 200+ Amp Service
- Sewer: Private Sewer
- Water: Well
- Utilities for property: for Gas Range
Community & neighborhood
Community
- Community features: Park, Walk/Jog Trails, Golf, Highway Access, House of Worship, Public School
Location
- Region: Harvard
HOA & financial
HOA
- HOA fee: $505 monthly
- Services included: Water, Sewer, Insurance, Maintenance Structure, Road Maintenance, Maintenance Grounds, Snow Removal, Reserve Funds
Other
Other facts
- Listing terms: Contract
Price history
| Date | Event | Price |
|---|---|---|
| 8/4/2025 | Sold | $685,000-1.4%$295/sqft |
Source: MLS PIN #73394401 Report a problem | ||
| 6/20/2025 | Listed for sale | $695,000+79.2%$299/sqft |
Source: MLS PIN #73394401 Report a problem | ||
| 9/9/2016 | Sold | $387,900-17%$167/sqft |
Source: Public Record Report a problem | ||
| 3/8/2005 | Sold | $467,500+34.3%$201/sqft |
Source: Public Record Report a problem | ||
| 8/24/2001 | Sold | $348,000$150/sqft |
Source: Public Record Report a problem | ||
Public tax history
| Year | Property taxes | Tax assessment |
|---|---|---|
| 2025 | $9,520 +3.9% | $608,300 -1.1% |
| 2024 | $9,165 +8.8% | $615,100 +21.3% |
| 2023 | $8,425 -1.1% | $507,200 +6.6% |
Find assessor info on the county website
Neighborhood: 01451
Nearby schools
GreatSchools rating
- 10/10Hildreth Elementary SchoolGrades: PK-5Distance: 2.1 mi
- 10/10The Bromfield SchoolGrades: 9-12Distance: 2 mi
Schools provided by the listing agent
- Elementary: Hildreth
- Middle: Bromfield
- High: Bromfield
Source: MLS PIN. This data may not be complete. We recommend contacting the local school district to confirm school assignments for this home.
Get a cash offer in 3 minutes
Find out how much your home could sell for in as little as 3 minutes with a no-obligation cash offer.
Estimated market value$691,300
Get a cash offer in 3 minutes
Find out how much your home could sell for in as little as 3 minutes with a no-obligation cash offer.
Estimated market value
$691,300



