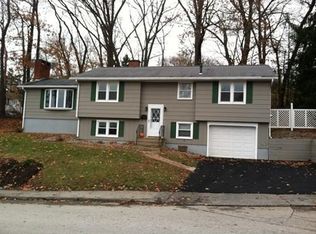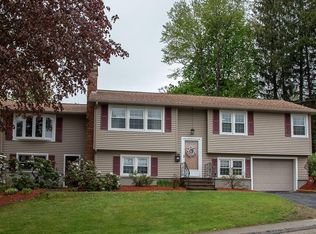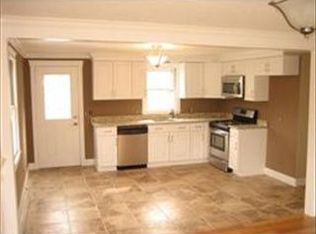Sunsplashed ranch in sought after Pakachoag neighborhood* Large living room with hardwood floor* Updated kitchen with gas range open to dining room* three bedrooms with ceiling fans and hardwood floors (some are carpeted)*Updated full bath* Walkout lower level family room with Pellet Stove and half bath* Oversized deck* High efficiency natural gas condensing boiler* New water heater 3/18* Incredibly low heating cost* two car garage (one door with opener)* Storage Shed* Double glazed vinyl replacement windows* Sided* 30 year Roof installed in 2006* quick access to schools, shopping, and major routes* walk to Golf course*
This property is off market, which means it's not currently listed for sale or rent on Zillow. This may be different from what's available on other websites or public sources.


