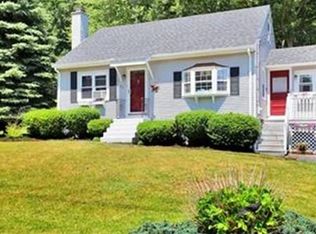You can't help but fall in love with this immaculate turn key Cape. The spacious family rm has warm beams, vaulted ceiling, arched windows, skylights & slider which opens to composite deck. The lovely updated kitchen has granite & stainless appliances & is open to the dining room. Formal living room with hardwoods, fireplace & bay window. First floor bedroom has crown moldings. Located on the second floor is two large bedrms & amazing loft which overlooks family rm below. Master balcony is a great spot to relax. Additionally, there is a bonus room in the basement great for working out, or a game room or office. Roof, 5 yrs. Weil Mclain furnace, 8 yrs. Oil tank, 10 yrs. Cedar Impressions, approx. 12 yrs. Updated windows. Composite decking and railings. Totally fenced in yard with 3 gates. Shed, leave guards & gutters. This home has washer/dryer hookups in basement & first floor bath. All appliances inc. Window treatments & custom blinds inc. Showings begin Sat. 8/8 11-1.
This property is off market, which means it's not currently listed for sale or rent on Zillow. This may be different from what's available on other websites or public sources.
