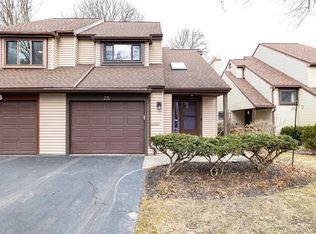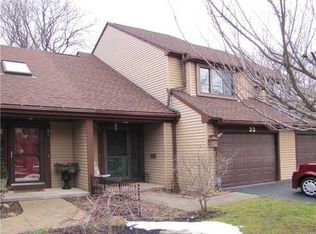Closed
$270,800
35 Menlo Pl, Rochester, NY 14620
2beds
1,614sqft
Townhouse
Built in 1979
2,613.6 Square Feet Lot
$283,400 Zestimate®
$168/sqft
$1,871 Estimated rent
Home value
$283,400
$266,000 - $303,000
$1,871/mo
Zestimate® history
Loading...
Owner options
Explore your selling options
What's special
This rarely available home on highly sought-after Menlo Park Place will not last so don't blink!600 square feet, the living space in this home is open, bright, and perfect for entertaining. Gleaming hardwoods, a combined living room/family room with a gas fireplace that opens to a back patio with a wooded view, plus an updated kitchen with wonderful cabinetry and SSL appliances. Upstairs you'll find two bedrooms plus a loft area for an office, den, studio...you name it! And in the lower level, there's a great finished room and tons of storage space too! Don't wait! Delayed negotiations will be in effect, with offers due on Monday March 17th at 12 pm.
Zillow last checked: 8 hours ago
Listing updated: May 05, 2025 at 07:37am
Listed by:
Karen L. Menachof 585-473-1320,
Howard Hanna
Bought with:
Roxanne S. Stavropoulos, 10301207687
Howard Hanna
Source: NYSAMLSs,MLS#: R1589220 Originating MLS: Rochester
Originating MLS: Rochester
Facts & features
Interior
Bedrooms & bathrooms
- Bedrooms: 2
- Bathrooms: 2
- Full bathrooms: 1
- 1/2 bathrooms: 1
- Main level bathrooms: 1
Bedroom 1
- Level: Second
Bedroom 1
- Level: Second
Bedroom 2
- Level: Second
Bedroom 2
- Level: Second
Basement
- Level: Basement
Basement
- Level: Basement
Dining room
- Level: First
Dining room
- Level: First
Kitchen
- Level: First
Kitchen
- Level: First
Living room
- Level: First
Living room
- Level: First
Loft
- Level: Third
Loft
- Level: Third
Heating
- Electric, Gas, Forced Air
Cooling
- Central Air
Appliances
- Included: Dryer, Dishwasher, Gas Cooktop, Disposal, Gas Oven, Gas Range, Gas Water Heater, Microwave, Refrigerator, Washer
- Laundry: In Basement
Features
- Ceiling Fan(s), Cathedral Ceiling(s), Entrance Foyer, Living/Dining Room, Pantry, Pull Down Attic Stairs, Sliding Glass Door(s), Storage, Window Treatments, Programmable Thermostat
- Flooring: Carpet, Hardwood, Tile, Varies
- Doors: Sliding Doors
- Windows: Drapes
- Basement: Egress Windows,Partially Finished,Sump Pump
- Attic: Pull Down Stairs
- Number of fireplaces: 1
Interior area
- Total structure area: 1,614
- Total interior livable area: 1,614 sqft
Property
Parking
- Total spaces: 1
- Parking features: Assigned, Attached, Garage, One Space, Garage Door Opener
- Attached garage spaces: 1
Features
- Stories: 3
- Patio & porch: Patio
- Exterior features: Patio
Lot
- Size: 2,613 sqft
- Dimensions: 29 x 95
- Features: Cul-De-Sac, Irregular Lot, Near Public Transit, Residential Lot
Details
- Parcel number: 26140013623000010110000000
- Special conditions: Standard
Construction
Type & style
- Home type: Townhouse
- Property subtype: Townhouse
Materials
- Vinyl Siding, Copper Plumbing
- Roof: Asphalt
Condition
- Resale
- Year built: 1979
Utilities & green energy
- Electric: Circuit Breakers
- Sewer: Connected
- Water: Connected, Public
- Utilities for property: Sewer Connected, Water Connected
Community & neighborhood
Location
- Region: Rochester
- Subdivision: Re Of T L 19
Other
Other facts
- Listing terms: Cash,Conventional,FHA,VA Loan
Price history
| Date | Event | Price |
|---|---|---|
| 7/12/2025 | Listing removed | $2,350$1/sqft |
Source: NYSAMLSs #R1610365 Report a problem | ||
| 6/20/2025 | Price change | $2,350-6%$1/sqft |
Source: NYSAMLSs #R1610365 Report a problem | ||
| 5/28/2025 | Listed for rent | $2,500$2/sqft |
Source: NYSAMLSs #R1610365 Report a problem | ||
| 5/2/2025 | Sold | $270,800+8.4%$168/sqft |
Source: | ||
| 3/19/2025 | Pending sale | $249,900$155/sqft |
Source: | ||
Public tax history
| Year | Property taxes | Tax assessment |
|---|---|---|
| 2024 | -- | $243,200 +26% |
| 2023 | -- | $193,000 |
| 2022 | -- | $193,000 |
Find assessor info on the county website
Neighborhood: Strong
Nearby schools
GreatSchools rating
- 2/10Anna Murray-Douglass AcademyGrades: PK-8Distance: 0.1 mi
- 2/10School Without WallsGrades: 9-12Distance: 1 mi
- 1/10James Monroe High SchoolGrades: 9-12Distance: 1 mi
Schools provided by the listing agent
- District: Rochester
Source: NYSAMLSs. This data may not be complete. We recommend contacting the local school district to confirm school assignments for this home.

