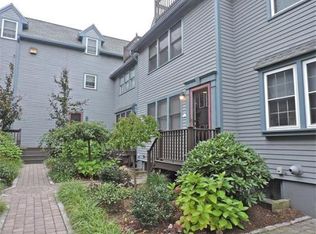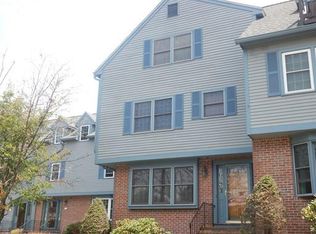Sold for $688,000
$688,000
35 Merrymount Rd Unit 12, Quincy, MA 02169
3beds
1,587sqft
Condominium, Townhouse
Built in 1989
-- sqft lot
$692,000 Zestimate®
$434/sqft
$3,271 Estimated rent
Home value
$692,000
$644,000 - $740,000
$3,271/mo
Zestimate® history
Loading...
Owner options
Explore your selling options
What's special
Location, Location, Location! Welcome to this well-maintained townhouse situated in the heart of town—just minutes from the T and surrounded by a variety of restaurants and shops. This home features an open-concept first floor, exceptionally spacious rooms with soaring ceilings, and gleaming hardwood floors throughout. The partially finished basement offers additional living space to suit your family's needs. Recent updates include a new A/C condenser (2024). The kitchen boasts high-quality cabinetry, granite countertops, vent out exhaust fan, and stainless steel appliances. Don’t miss this opportunity—come see it for yourself and make it your first home!
Zillow last checked: 8 hours ago
Listing updated: July 24, 2025 at 10:26am
Listed by:
Chris Yang 781-414-9550,
Keller Williams Realty Boston South West 781-251-2101
Bought with:
The Mutlu Group
eXp Realty
Source: MLS PIN,MLS#: 73386546
Facts & features
Interior
Bedrooms & bathrooms
- Bedrooms: 3
- Bathrooms: 3
- Full bathrooms: 2
- 1/2 bathrooms: 1
Primary bedroom
- Level: Third
Bedroom 2
- Level: Second
Bedroom 3
- Level: Second
Dining room
- Level: First
Kitchen
- Level: First
Living room
- Level: First
Heating
- Forced Air, Natural Gas
Cooling
- Central Air
Appliances
- Included: Range, Refrigerator
- Laundry: First Floor, In Unit
Features
- Flooring: Hardwood
- Doors: Insulated Doors, Storm Door(s)
- Windows: Insulated Windows
- Has basement: Yes
- Has fireplace: No
Interior area
- Total structure area: 1,587
- Total interior livable area: 1,587 sqft
- Finished area above ground: 1,587
Property
Parking
- Total spaces: 2
- Parking features: Attached, Under, Off Street
- Attached garage spaces: 1
- Uncovered spaces: 1
Features
- Patio & porch: Porch, Deck - Roof
- Exterior features: Porch, Deck - Roof, Balcony, Fenced Yard
- Fencing: Security,Fenced
- Waterfront features: Ocean, 3/10 to 1/2 Mile To Beach, Beach Ownership(Public)
Details
- Parcel number: M:1125 B:43 L:12,174953
- Zoning: RESB
Construction
Type & style
- Home type: Townhouse
- Property subtype: Condominium, Townhouse
Materials
- Frame
- Roof: Shingle
Condition
- Year built: 1989
Utilities & green energy
- Electric: Circuit Breakers, 100 Amp Service
- Sewer: Public Sewer
- Water: Public
- Utilities for property: for Gas Range
Community & neighborhood
Community
- Community features: Public Transportation, Shopping, Park, Highway Access, Public School, T-Station
Location
- Region: Quincy
HOA & financial
HOA
- HOA fee: $496 monthly
- Services included: Water, Insurance, Maintenance Structure, Road Maintenance, Snow Removal, Reserve Funds
Price history
| Date | Event | Price |
|---|---|---|
| 7/22/2025 | Sold | $688,000$434/sqft |
Source: MLS PIN #73386546 Report a problem | ||
| 6/17/2025 | Contingent | $688,000$434/sqft |
Source: MLS PIN #73386546 Report a problem | ||
| 6/5/2025 | Listed for sale | $688,000+17.6%$434/sqft |
Source: MLS PIN #73386546 Report a problem | ||
| 4/24/2020 | Sold | $585,000+0.9%$369/sqft |
Source: Public Record Report a problem | ||
| 3/12/2020 | Pending sale | $579,900$365/sqft |
Source: Costantino Realty Group #72599791 Report a problem | ||
Public tax history
| Year | Property taxes | Tax assessment |
|---|---|---|
| 2025 | $7,703 +4.8% | $668,100 +2.5% |
| 2024 | $7,349 +3.1% | $652,100 +1.8% |
| 2023 | $7,129 +2.9% | $640,500 +10.8% |
Find assessor info on the county website
Neighborhood: 02169
Nearby schools
GreatSchools rating
- 6/10Merrymount Elementary SchoolGrades: K-5Distance: 0.9 mi
- 8/10Central Middle SchoolGrades: 6-8Distance: 0.5 mi
- 5/10Quincy High SchoolGrades: 9-12Distance: 0.3 mi
Get a cash offer in 3 minutes
Find out how much your home could sell for in as little as 3 minutes with a no-obligation cash offer.
Estimated market value$692,000
Get a cash offer in 3 minutes
Find out how much your home could sell for in as little as 3 minutes with a no-obligation cash offer.
Estimated market value
$692,000

