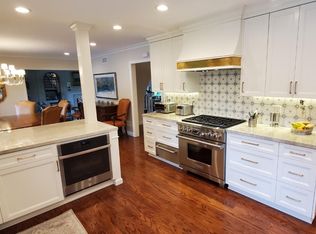Perfectly situated in the charming exclusive neighborhood of The Ranch, this house is move-in ready. This one level home has been elegantly remodeled and is an entertainer's dream! Enjoy the large gourmet kitchen that is loaded with cabinetry with a breakfast area and family room that adjoin it, formal dining room, large living room, high ceilings with skylights and multiple doors that open to your private yard. With attention to detail this 5 bedroom, 4.5 bath home has over 3,700 square feet of living space, two fireplaces, hand scraped walnut floors ,a home theatre system, air conditioning, solar panels, a salt water pool and English gardens with two private patios. Guests will delight at all the sparkling leaded glass and the feeling of a home with quality craftsmanship. It's a gem of a home in this popular guard gated community. Come take a look - you will find it hard to leave.
This property is off market, which means it's not currently listed for sale or rent on Zillow. This may be different from what's available on other websites or public sources.
