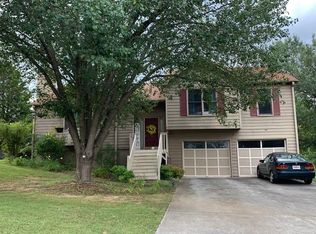Stunning 4 bdrm, 2 bth home located in Misty Ridge Subdivision~Hiram. Upgrades include: New vinyl siding, new flring, new ext shutters, new HVAC, new int paint, new grg doors, new rear deck, new door hdwr & new furnace. Rocking chair front porch. Open living room w/fireplace. Ktchn w/ new grnt cnter tops, new sink, new faucet, & lots of storage. Ktchn opens to dining area, perfect for entertaining. Upstairs has newer carpet, Mstr suite, 2 addt bdrms & hall bth. Addt rm in grge could be 4th bdrm, or rec area. Home minutes from shopping, restaurants, schools & hospitals.
This property is off market, which means it's not currently listed for sale or rent on Zillow. This may be different from what's available on other websites or public sources.
