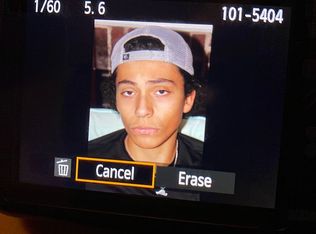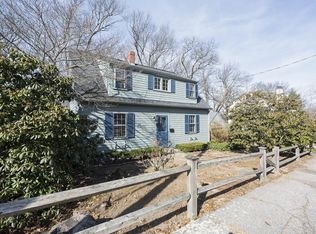Welcome Home to 35 Morton Road, Milton ! Classic and charming best describe this lovingly cared for Milton Hill Cape. Gracious entry way leads to a front to back fireplaced living room with french doors to an oversized wrap around deck. Large dining room with plenty of space for family gatherings. Spacious updated eat in kitchen with stainless appliances leads into a first floor den/office/4th bedroom. Upstairs hosts three bedrooms and a full bath. Basement holds many opportunities, and don't miss the bonus office/work out space with its own entrance. This location is premiere and is steps to the T, Steel and Rye, the Plate and all that the Central Ave district has to offer. Come visit us this weekend at our open houses on Saturday and Sunday by appointment.
This property is off market, which means it's not currently listed for sale or rent on Zillow. This may be different from what's available on other websites or public sources.

