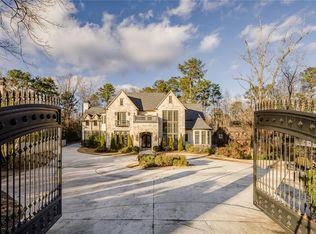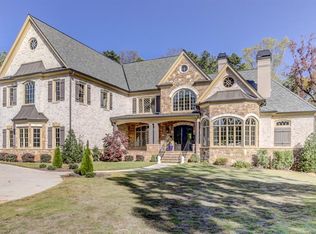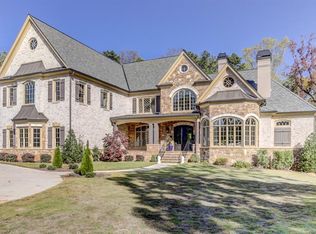This gated Renaissance Revival defines luxury and elegance in sought-after Sandy Springs. Featuring 7 bedrooms and 7.3 baths in just under 15,000sqft of actual living space, the home dazzles with marble, limestone, and rich hardwood floors, grand ceilings soaring from 10 to 22 feet, a dramatic library rotunda, ornate fireplaces, and exquisite stone and wood detailing. The custom kitchen boasts a substantial granite island, professional-grade appliances, and a discreetly hidden walk-in pantry. Adjacent is a beautiful 2-story keeping room for a more casual setting. The primary suite includes a spacious walk-in shower for two, a separate soaking tub, and dual closet spaces. The expansive patio, home theater, full bar, banquet hall, and walk-out terrace-level entertainment suite opening to a covered lanai and private fenced yard create an ideal setting for entertaining, complemented by a steam room and sauna for relaxation. Ideally located with immediate access to Atlanta's finest amenities, residents are minutes from premier shopping at Phipps Plaza, Lenox Mall, and The Shops at Buckhead where luxury labels such as Hermes, Tom Ford, Tiffany, and Saks Fifth Avenue reside, as well as an array of top-tier dining experiences. Outdoor enthusiasts will appreciate being under two miles from Chastain Park with golf courses, horseback riding, and summer concerts. Sports fans will enjoy proximity to Truist Park (home of the Atlanta Braves) just a 15-minute drive away, with Mercedes Benz Stadium hosting Atlanta United and Falcons games less than 30 minutes away. Copyright Georgia MLS. All rights reserved. Information is deemed reliable but not guaranteed.
This property is off market, which means it's not currently listed for sale or rent on Zillow. This may be different from what's available on other websites or public sources.


