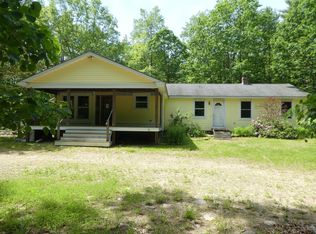Closed
$785,000
35 North Gorham Road, Gorham, ME 04038
3beds
3,942sqft
Single Family Residence
Built in 1790
4.9 Acres Lot
$821,800 Zestimate®
$199/sqft
$3,892 Estimated rent
Home value
$821,800
$748,000 - $896,000
$3,892/mo
Zestimate® history
Loading...
Owner options
Explore your selling options
What's special
Open House Sunday Oct 20 10:30-12. Discover old world charm and modern amenities in this meticulously maintained 1790 Farmhouse, a true gem. With a generous 3900 sq ft of living space you'll have plenty of room for hosting gatherings. The spacious family room with exposed beams and pellet stove will keep you cozy on chilly winter evenings. The chef's kitchen boasts Vermont Soapstone Counters, a stove top grill, double ovens, large island and a touch of history with the original cooking fireplace (for ambiance not for use). Off the kitchen is a 4 season sunroom which leads to a private patio with firepit. The inviting dining room exudes a tavern-like warmth, complete with recessed lights and another hearth with a pellet stove. A sitting room and office area complete the first floor. Upstairs you'll find 2 bedrooms and a full bath as well as an incredible master suite featuring a luxurious River Rock Shower, soaking tub, custom California Closet, all with radiant heat. 2 rooms over the garage can be media room, office, or use as Air Bnb. Outside offers a spacious lawn, multiple gardens and chicken coop. There's also a stunning Post and Beam Carriage House with space for three vehicles, workshop or animals. The upstairs is open just waiting for your ideas. Whether you are looking for a peaceful country lifestyle or a ''gentleman's farm'', this house has it all. Conveniently located near Sebago Lake, Standish Boat ramp, Windham & Gorham shopping and extensive walking trails. Open House Sunday 10:30am-12pm
Zillow last checked: 8 hours ago
Listing updated: April 22, 2025 at 07:59am
Listed by:
EXP Realty
Bought with:
Non MREIS Agency
Source: Maine Listings,MLS#: 1602170
Facts & features
Interior
Bedrooms & bathrooms
- Bedrooms: 3
- Bathrooms: 4
- Full bathrooms: 3
- 1/2 bathrooms: 1
Primary bedroom
- Features: Full Bath, Separate Shower, Soaking Tub, Walk-In Closet(s)
- Level: Second
Bedroom 1
- Level: Second
Bedroom 2
- Level: Second
Den
- Level: First
Dining room
- Features: Dining Area, Heat Stove
- Level: First
Family room
- Features: Heat Stove, Vaulted Ceiling(s)
- Level: First
Kitchen
- Features: Eat-in Kitchen, Kitchen Island, Pantry
- Level: First
Living room
- Features: Formal, Wood Burning Fireplace
- Level: First
Office
- Level: Second
Other
- Level: Second
Sunroom
- Features: Four-Season
- Level: First
Heating
- Baseboard, Hot Water, Zoned, Radiant
Cooling
- None
Appliances
- Included: Cooktop, Dishwasher, Dryer, Refrigerator, Wall Oven, Washer
Features
- Pantry, Walk-In Closet(s), Primary Bedroom w/Bath
- Flooring: Tile, Wood
- Basement: Bulkhead,Interior Entry,Full,Unfinished
- Number of fireplaces: 3
Interior area
- Total structure area: 3,942
- Total interior livable area: 3,942 sqft
- Finished area above ground: 3,942
- Finished area below ground: 0
Property
Parking
- Total spaces: 2
- Parking features: Paved, 11 - 20 Spaces, Detached
- Garage spaces: 2
Features
- Patio & porch: Patio
Lot
- Size: 4.90 Acres
- Features: Near Shopping, Rural, Level, Open Lot, Landscaped, Wooded
Details
- Additional structures: Shed(s), Barn(s)
- Parcel number: GRHMM092B013L001
- Zoning: SR
- Other equipment: Cable, Generator
Construction
Type & style
- Home type: SingleFamily
- Architectural style: Cape Cod,Farmhouse
- Property subtype: Single Family Residence
Materials
- Wood Frame, Clapboard
- Foundation: Stone, Brick/Mortar
- Roof: Metal,Shingle
Condition
- Year built: 1790
Utilities & green energy
- Electric: Circuit Breakers, Generator Hookup
- Water: Well
Community & neighborhood
Security
- Security features: Air Radon Mitigation System
Location
- Region: Gorham
Price history
| Date | Event | Price |
|---|---|---|
| 12/13/2024 | Sold | $785,000-7.6%$199/sqft |
Source: | ||
| 11/15/2024 | Pending sale | $850,000$216/sqft |
Source: | ||
| 10/19/2024 | Price change | $850,000-5.5%$216/sqft |
Source: | ||
| 9/12/2024 | Price change | $899,000-6.8%$228/sqft |
Source: | ||
| 8/30/2024 | Listed for sale | $965,000+124.5%$245/sqft |
Source: | ||
Public tax history
| Year | Property taxes | Tax assessment |
|---|---|---|
| 2024 | $9,420 +6.9% | $640,800 |
| 2023 | $8,811 +7% | $640,800 |
| 2022 | $8,234 +12.8% | $640,800 +66.8% |
Find assessor info on the county website
Neighborhood: 04038
Nearby schools
GreatSchools rating
- 8/10Great Falls Elementary SchoolGrades: K-5Distance: 3.4 mi
- 8/10Gorham Middle SchoolGrades: 6-8Distance: 7.4 mi
- 9/10Gorham High SchoolGrades: 9-12Distance: 6.7 mi
Get pre-qualified for a loan
At Zillow Home Loans, we can pre-qualify you in as little as 5 minutes with no impact to your credit score.An equal housing lender. NMLS #10287.
