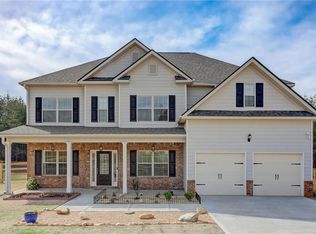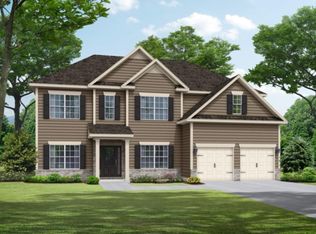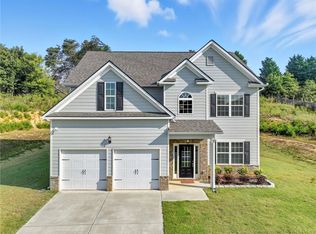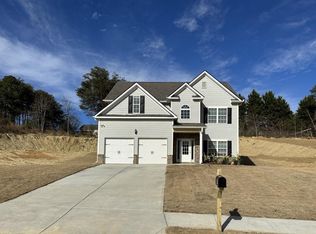The Yorkshire Plan built by Stephen Elliott Homes. This home offers a covered front entry, grand 2-story foyer, dining room with coffered ceiling, kitchen with large island overlooking family room with fireplace. Upstairs boasts a large primary suite with sitting area, large bathroom and oversized closet. 3 large secondary bedrooms, laundry room and full bath complete the upstairs. All homes include stainless steel appliances, a 2-10 builder warranty. Ready Fall 2022. Also, if you use one of our preferred lenders, we will add a stainless steel side by side refrigerator and a white washer and dryer, along with up to $4,000.00 in closing costs.
This property is off market, which means it's not currently listed for sale or rent on Zillow. This may be different from what's available on other websites or public sources.



