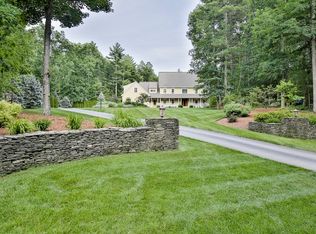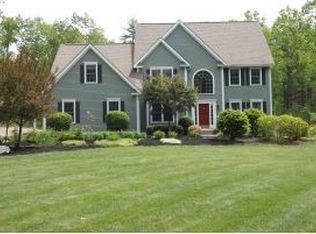Closed
Listed by:
Timothy Morgan,
RE/MAX Innovative Properties tim@morganmoves.com
Bought with: Coldwell Banker Realty Leominster MA
$1,122,000
35 Nartoff Road, Hollis, NH 03049
3beds
3,014sqft
Single Family Residence
Built in 1998
5.31 Acres Lot
$1,058,000 Zestimate®
$372/sqft
$4,373 Estimated rent
Home value
$1,058,000
$995,000 - $1.12M
$4,373/mo
Zestimate® history
Loading...
Owner options
Explore your selling options
What's special
Live in one of New Hampshires most sought after communities! As you pull down the gently winding driveway with a lush front lawn you are greeted by this stunning home while being just minutes to route 3. As you enter the home you are greeted by a well appointed foyer that is open to both the formal dining room and spacious cathedral ceiling family room with fireplace that leads to the rear patio. The massive cherry kitchen is a chefs delight with loads of counter space subzero built ins and a beverage bar. adjacent to the kitchen is a sunroom perfect for spring afternoons. There is a rear hall that leads to the attached 2 car garage, half bathroom and first floor study. Upstairs hosts 2 large guest bedrooms that are serviced by a full bathroom and a laundry room. The expansive primary suite boasts tall ceilings, a walk in closet and a spacious bathroom. In the rear of the home is a BRAND NEW Morton building that has plumbing for 2 half bathrooms and a kitchenette. Originally permitted as a sports court this could be an incredible heated and cooled facility or conversion to a garage. Opportunities like this just don't last..
Zillow last checked: 8 hours ago
Listing updated: July 11, 2025 at 09:20am
Listed by:
Timothy Morgan,
RE/MAX Innovative Properties tim@morganmoves.com
Bought with:
Carey J Carmisciano
Coldwell Banker Realty Leominster MA
Source: PrimeMLS,MLS#: 5039742
Facts & features
Interior
Bedrooms & bathrooms
- Bedrooms: 3
- Bathrooms: 3
- Full bathrooms: 2
- 1/2 bathrooms: 1
Heating
- Forced Air
Cooling
- Central Air
Appliances
- Included: Dishwasher, Mini Fridge, Double Oven, Gas Range, Refrigerator, Vented Exhaust Fan
Features
- Flooring: Carpet, Hardwood
- Basement: Unfinished,Interior Entry
Interior area
- Total structure area: 4,568
- Total interior livable area: 3,014 sqft
- Finished area above ground: 3,014
- Finished area below ground: 0
Property
Parking
- Total spaces: 2
- Parking features: Paved
- Garage spaces: 2
Features
- Levels: Two
- Stories: 2
- Patio & porch: Patio, Covered Porch
- Exterior features: Storage
Lot
- Size: 5.31 Acres
- Features: Level
Details
- Additional structures: Outbuilding
- Parcel number: HOLSM026B078L002
- Zoning description: RA
Construction
Type & style
- Home type: SingleFamily
- Architectural style: Colonial
- Property subtype: Single Family Residence
Materials
- Other Exterior
- Foundation: Concrete
- Roof: Architectural Shingle
Condition
- New construction: No
- Year built: 1998
Utilities & green energy
- Electric: Circuit Breakers
- Sewer: Private Sewer
- Utilities for property: Cable Available
Community & neighborhood
Location
- Region: Hollis
Price history
| Date | Event | Price |
|---|---|---|
| 7/11/2025 | Sold | $1,122,000+2%$372/sqft |
Source: | ||
| 5/20/2025 | Listed for sale | $1,100,000$365/sqft |
Source: | ||
| 5/13/2025 | Contingent | $1,100,000$365/sqft |
Source: | ||
| 5/7/2025 | Listed for sale | $1,100,000+20.9%$365/sqft |
Source: | ||
| 6/14/2023 | Sold | $910,000+1.1%$302/sqft |
Source: | ||
Public tax history
| Year | Property taxes | Tax assessment |
|---|---|---|
| 2024 | $15,656 +6.8% | $883,000 +0.3% |
| 2023 | $14,662 -26.2% | $880,100 |
| 2022 | $19,864 +59.2% | $880,100 +63.5% |
Find assessor info on the county website
Neighborhood: 03049
Nearby schools
GreatSchools rating
- 9/10Hollis Primary SchoolGrades: PK-3Distance: 2.7 mi
- 7/10Hollis-Brookline Middle SchoolGrades: 7-8Distance: 2.7 mi
- 9/10Hollis-Brookline High SchoolGrades: 9-12Distance: 2.9 mi
Schools provided by the listing agent
- Elementary: Hollis Primary School
- Middle: Hollis Brookline Middle Sch
- High: Hollis-Brookline High School
- District: Hollis-Brookline Sch Dst
Source: PrimeMLS. This data may not be complete. We recommend contacting the local school district to confirm school assignments for this home.

Get pre-qualified for a loan
At Zillow Home Loans, we can pre-qualify you in as little as 5 minutes with no impact to your credit score.An equal housing lender. NMLS #10287.

