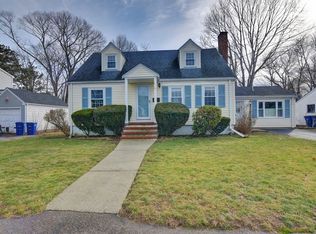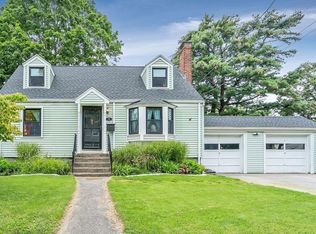Sold for $630,000
$630,000
35 Nickerson Rd, Braintree, MA 02184
3beds
1,396sqft
Single Family Residence
Built in 1954
8,102 Square Feet Lot
$685,300 Zestimate®
$451/sqft
$4,173 Estimated rent
Home value
$685,300
$644,000 - $733,000
$4,173/mo
Zestimate® history
Loading...
Owner options
Explore your selling options
What's special
Ready for its’ next chapter, this welcoming, classic, colonial home, invites you to come in and stay a while. Situated in a quaint, established neighborhood, while also close to public transportation, and easy access to highways. On the first level, there is a modest kitchen, a laundry closet, and a full bath. A little reconfiguring of this space would give you a thoroughly functioning living area. The front to back sitting room, with decorative fireplace, offers comfort, and sophistication. Arched doorways add a touch of charisma in this versatile space. On the second level you will find the main bedroom, which is light and airy, with a generous closet. With two more bedrooms here, perhaps a home office, or nursery are possible uses. Outside, immerse yourself in nature in the spacious rear yard, where you could easily imagine a serene, sanctuary; create an outdoor living space surrounded by lush landscaping for relaxation and entertaining.
Zillow last checked: 8 hours ago
Listing updated: May 28, 2024 at 07:37am
Listed by:
Robert M. Cusack 781-953-1500,
Cusack & Associates 781-843-5800
Bought with:
Yong Tan
Central Real Estate
Source: MLS PIN,MLS#: 73223226
Facts & features
Interior
Bedrooms & bathrooms
- Bedrooms: 3
- Bathrooms: 2
- Full bathrooms: 2
Primary bedroom
- Features: Closet, Flooring - Hardwood
- Level: Second
Bedroom 2
- Features: Closet, Flooring - Hardwood
- Level: Second
Bedroom 3
- Features: Closet, Flooring - Hardwood, Flooring - Wall to Wall Carpet
- Level: Second
Primary bathroom
- Features: No
Bathroom 1
- Features: Bathroom - Full, Bathroom - With Shower Stall, Flooring - Stone/Ceramic Tile
- Level: First
Bathroom 2
- Features: Bathroom - Full, Bathroom - Tiled With Tub & Shower
- Level: Second
Dining room
- Features: Flooring - Hardwood
- Level: First
Kitchen
- Features: Flooring - Hardwood
- Level: First
Living room
- Features: Flooring - Hardwood
- Level: First
Heating
- Steam, Oil
Cooling
- None
Appliances
- Laundry: Electric Dryer Hookup, Washer Hookup, First Floor
Features
- Flooring: Tile, Hardwood
- Windows: Insulated Windows
- Basement: Full,Bulkhead,Sump Pump,Concrete
- Number of fireplaces: 1
- Fireplace features: Living Room
Interior area
- Total structure area: 1,396
- Total interior livable area: 1,396 sqft
Property
Parking
- Total spaces: 3
- Parking features: Attached, Paved Drive, Off Street, Paved
- Attached garage spaces: 1
- Uncovered spaces: 2
Accessibility
- Accessibility features: No
Features
- Patio & porch: Deck - Wood
- Exterior features: Deck - Wood
Lot
- Size: 8,102 sqft
- Features: Level
Details
- Foundation area: 616
- Parcel number: 3012052,21359
- Zoning: Res B
Construction
Type & style
- Home type: SingleFamily
- Architectural style: Colonial
- Property subtype: Single Family Residence
Materials
- Frame
- Foundation: Concrete Perimeter
- Roof: Shingle
Condition
- Year built: 1954
Utilities & green energy
- Electric: 200+ Amp Service
- Sewer: Public Sewer
- Water: Public
- Utilities for property: for Gas Range
Community & neighborhood
Community
- Community features: Public Transportation, Shopping, Park, Walk/Jog Trails, Highway Access, House of Worship, Marina, Public School, T-Station
Location
- Region: Braintree
Other
Other facts
- Listing terms: Contract
Price history
| Date | Event | Price |
|---|---|---|
| 5/24/2024 | Sold | $630,000+5%$451/sqft |
Source: MLS PIN #73223226 Report a problem | ||
| 4/11/2024 | Listed for sale | $599,900+140%$430/sqft |
Source: MLS PIN #73223226 Report a problem | ||
| 2/2/2004 | Sold | $250,000$179/sqft |
Source: Public Record Report a problem | ||
Public tax history
| Year | Property taxes | Tax assessment |
|---|---|---|
| 2025 | $6,344 +13.2% | $635,700 +7.6% |
| 2024 | $5,603 +5.3% | $591,000 +8.4% |
| 2023 | $5,321 +3.3% | $545,200 +5.3% |
Find assessor info on the county website
Neighborhood: 02184
Nearby schools
GreatSchools rating
- 6/10East Middle SchoolGrades: 5-8Distance: 0.4 mi
- 8/10Braintree High SchoolGrades: 9-12Distance: 2.3 mi
- 8/10Donald Ross Elementary SchoolGrades: K-4Distance: 0.4 mi
Schools provided by the listing agent
- Elementary: Ross
- Middle: East
- High: Bhs
Source: MLS PIN. This data may not be complete. We recommend contacting the local school district to confirm school assignments for this home.
Get a cash offer in 3 minutes
Find out how much your home could sell for in as little as 3 minutes with a no-obligation cash offer.
Estimated market value
$685,300

