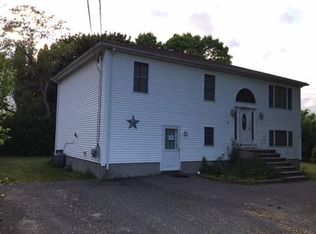Sold for $558,000
$558,000
35 Nightingale St, Fall River, MA 02721
3beds
1,700sqft
Single Family Residence
Built in 1900
0.28 Acres Lot
$586,900 Zestimate®
$328/sqft
$2,746 Estimated rent
Home value
$586,900
$534,000 - $646,000
$2,746/mo
Zestimate® history
Loading...
Owner options
Explore your selling options
What's special
Exquisite completely renovated from top to bottom Colonial Cape can't begin to describe this beautiful home. This property has meticulous attention to detail and shows the contractors pride in his renovation of this vintage home from crown molding throughout to gleaming hardwood flooring. Entering this home there is a step-up 16' x 20' fireplaced living room with custom built-ins. The kitchen boasts of solid wood custom cabinetry with dovetail soft close drawers enhanced by the gorgeous quartz countertops to compliment the rest of the décor and stainless-steel appliances to add the finishing touch. The main suite is 14' x 15' with hardwood flooring and has a very generous 6'x10' walk-in closet. There is an enormous detached 4 season studio building with endless possibilities. This is a home located on a dead-end street that any family would be proud to own. It is also convenient to local shopping and major highways. Come take a look at this unique home and you won't be disappointed.
Zillow last checked: 8 hours ago
Listing updated: July 26, 2024 at 11:19pm
Listed by:
Vasco Cabral 508-472-5725,
Keller Williams Realty 508-238-5000
Bought with:
Angela Dolber
DeVries Dolber Realty, LLC
Source: MLS PIN,MLS#: 73242636
Facts & features
Interior
Bedrooms & bathrooms
- Bedrooms: 3
- Bathrooms: 2
- Full bathrooms: 2
Primary bedroom
- Features: Walk-In Closet(s), Flooring - Wall to Wall Carpet
- Level: Second
- Area: 210
- Dimensions: 15 x 14
Bedroom 2
- Features: Flooring - Wall to Wall Carpet
- Level: Second
- Area: 150
- Dimensions: 10 x 15
Bedroom 3
- Features: Flooring - Wall to Wall Carpet
- Level: Second
- Area: 150
- Dimensions: 10 x 15
Bathroom 1
- Features: Bathroom - Full, Bathroom - Tiled With Shower Stall, Bathroom - Tiled With Tub & Shower, Flooring - Stone/Ceramic Tile
- Level: First
- Area: 54
- Dimensions: 6 x 9
Bathroom 2
- Features: Bathroom - Full, Bathroom - Tiled With Shower Stall, Flooring - Marble, Dryer Hookup - Electric, Washer Hookup
- Level: Second
- Area: 84
- Dimensions: 6 x 14
Dining room
- Features: Bathroom - Full, Flooring - Hardwood, Cable Hookup, Recessed Lighting
- Level: First
- Area: 110
- Dimensions: 10 x 11
Kitchen
- Features: Closet/Cabinets - Custom Built, Flooring - Hardwood, Countertops - Stone/Granite/Solid, Deck - Exterior, Exterior Access, Recessed Lighting, Stainless Steel Appliances
- Level: First
- Area: 182
- Dimensions: 14 x 13
Living room
- Features: Flooring - Hardwood, Cable Hookup, Open Floorplan, Recessed Lighting, Sunken
- Level: Main,First
- Area: 320
- Dimensions: 16 x 20
Heating
- Forced Air, Natural Gas, Active Solar
Cooling
- Central Air, Active Solar
Appliances
- Included: Gas Water Heater, Tankless Water Heater, Water Heater, Microwave, ENERGY STAR Qualified Refrigerator, ENERGY STAR Qualified Dishwasher, Range
- Laundry: Electric Dryer Hookup, Washer Hookup
Features
- Flooring: Tile, Carpet, Marble, Hardwood
- Doors: Insulated Doors, Storm Door(s)
- Windows: Insulated Windows, Screens
- Basement: Full,Walk-Out Access,Interior Entry,Concrete,Unfinished
- Number of fireplaces: 1
- Fireplace features: Living Room
Interior area
- Total structure area: 1,700
- Total interior livable area: 1,700 sqft
Property
Parking
- Total spaces: 4
- Parking features: Off Street, Paved
- Uncovered spaces: 4
Features
- Patio & porch: Porch, Deck - Vinyl, Deck - Composite
- Exterior features: Porch, Deck - Vinyl, Deck - Composite, Pool - Above Ground, Rain Gutters, Storage, Screens, Fenced Yard, Other
- Has private pool: Yes
- Pool features: Above Ground
- Fencing: Fenced/Enclosed,Fenced
Lot
- Size: 0.28 Acres
- Features: Cleared, Level
Details
- Parcel number: M:0D05 B:0000 L:0019,2822067
- Zoning: S
Construction
Type & style
- Home type: SingleFamily
- Architectural style: Cape,Contemporary
- Property subtype: Single Family Residence
Materials
- Frame
- Foundation: Stone, Irregular
- Roof: Shingle
Condition
- Year built: 1900
Utilities & green energy
- Electric: Circuit Breakers, 200+ Amp Service
- Sewer: Public Sewer
- Water: Public
- Utilities for property: for Gas Range, for Electric Dryer, Washer Hookup
Green energy
- Energy efficient items: Thermostat
Community & neighborhood
Community
- Community features: Public Transportation, Shopping, Park, Walk/Jog Trails, Medical Facility, Laundromat, Bike Path, Highway Access, House of Worship, Private School, Public School, T-Station, University
Location
- Region: Fall River
Other
Other facts
- Road surface type: Paved
Price history
| Date | Event | Price |
|---|---|---|
| 7/25/2024 | Sold | $558,000-6%$328/sqft |
Source: MLS PIN #73242636 Report a problem | ||
| 6/4/2024 | Contingent | $593,500$349/sqft |
Source: MLS PIN #73242636 Report a problem | ||
| 6/4/2024 | Price change | $593,500+4.2%$349/sqft |
Source: MLS PIN #73242636 Report a problem | ||
| 5/26/2024 | Listed for sale | $569,500+58.2%$335/sqft |
Source: MLS PIN #73242636 Report a problem | ||
| 3/25/2019 | Sold | $360,000-2.6%$212/sqft |
Source: Public Record Report a problem | ||
Public tax history
| Year | Property taxes | Tax assessment |
|---|---|---|
| 2025 | $5,770 +27.2% | $503,900 +27.7% |
| 2024 | $4,535 +7.2% | $394,700 +14.5% |
| 2023 | $4,229 +7.9% | $344,700 +11% |
Find assessor info on the county website
Neighborhood: Maplewood
Nearby schools
GreatSchools rating
- 5/10Letourneau Elementary SchoolGrades: PK-5Distance: 0.3 mi
- 2/10Matthew J Kuss Middle SchoolGrades: 6-8Distance: 2.2 mi
- 2/10B M C Durfee High SchoolGrades: 9-12Distance: 3.3 mi
Get pre-qualified for a loan
At Zillow Home Loans, we can pre-qualify you in as little as 5 minutes with no impact to your credit score.An equal housing lender. NMLS #10287.
