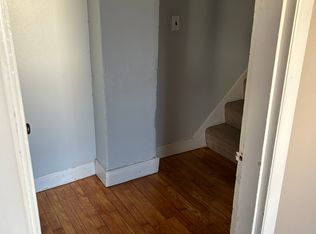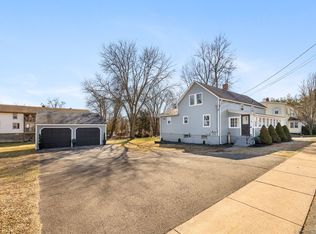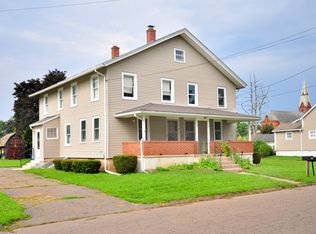Sold for $450,000
$450,000
35 Niles Road, Windsor, CT 06095
5beds
2,496sqft
Single Family Residence
Built in 1890
0.4 Acres Lot
$457,300 Zestimate®
$180/sqft
$3,804 Estimated rent
Home value
$457,300
$416,000 - $498,000
$3,804/mo
Zestimate® history
Loading...
Owner options
Explore your selling options
What's special
Welcome to your dream home! This exquisitely remodeled 5-bedroom, 3 full bathroom home seamlessly blends timeless elegance with modern luxury. From the moment you step in you'll be captivated by the soaring ceilings, expansive open-concept living spaces, and designer finishes throughout. The gourmet kitchen is a chef's dream, featuring top-of-the-line appliances, custom cabinetry, and an enormous center island perfect for entertaining. Flow effortlessly into the sun-drenched living and dining areas, ideal for both intimate gatherings and large celebrations. Upstairs, 5 spacious bedrooms and 2 full baths offer comfort and privacy. Step outside to your private retreat complete with a built-in pool with paver surround and patio, shed/ pool house, lush landscaping, and plenty of room for outdoor dining and relaxation. Convenient access to major highways and just minutes from the airport, shopping, and dining. This home is truly move-in ready and waiting for its next discerning owner.
Zillow last checked: 8 hours ago
Listing updated: October 16, 2025 at 06:35pm
Listed by:
Margaret Wilcox Team,
Amanda Brown 860-306-5137,
William Raveis Real Estate 860-633-0111
Bought with:
Eli Joseph, RES.0793677
eXp Realty
Source: Smart MLS,MLS#: 24122953
Facts & features
Interior
Bedrooms & bathrooms
- Bedrooms: 5
- Bathrooms: 3
- Full bathrooms: 3
Primary bedroom
- Features: Hardwood Floor
- Level: Upper
Bedroom
- Features: Hardwood Floor
- Level: Upper
Bedroom
- Features: Wall/Wall Carpet
- Level: Upper
Bedroom
- Features: Wall/Wall Carpet
- Level: Upper
Bedroom
- Features: Wall/Wall Carpet
- Level: Upper
Dining room
- Features: Bay/Bow Window, Hardwood Floor
- Level: Main
Family room
- Features: High Ceilings, Hardwood Floor
- Level: Main
Kitchen
- Features: Remodeled, Bay/Bow Window, High Ceilings, Granite Counters, Kitchen Island, Tile Floor
- Level: Main
Living room
- Features: High Ceilings, Hardwood Floor
- Level: Main
Heating
- Hot Water, Oil
Cooling
- Central Air, Window Unit(s)
Appliances
- Included: Cooktop, Oven, Microwave, Refrigerator, Subzero, Dishwasher, Washer, Dryer, Water Heater
- Laundry: Lower Level, Main Level
Features
- Open Floorplan
- Doors: French Doors
- Basement: Full,Unfinished
- Attic: Pull Down Stairs
- Has fireplace: No
Interior area
- Total structure area: 2,496
- Total interior livable area: 2,496 sqft
- Finished area above ground: 2,496
Property
Parking
- Parking features: None
Features
- Patio & porch: Patio
- Exterior features: Awning(s), Garden
- Has private pool: Yes
- Pool features: Vinyl, In Ground
Lot
- Size: 0.40 Acres
- Features: Level
Details
- Additional structures: Shed(s)
- Parcel number: 772174
- Zoning: A
Construction
Type & style
- Home type: SingleFamily
- Architectural style: Colonial
- Property subtype: Single Family Residence
Materials
- Vinyl Siding
- Foundation: Concrete Perimeter
- Roof: Asphalt
Condition
- New construction: No
- Year built: 1890
Utilities & green energy
- Sewer: Public Sewer
- Water: Public
- Utilities for property: Cable Available
Community & neighborhood
Community
- Community features: Basketball Court, Paddle Tennis, Park, Private School(s), Tennis Court(s)
Location
- Region: Windsor
- Subdivision: Poquonock
Price history
| Date | Event | Price |
|---|---|---|
| 10/15/2025 | Sold | $450,000+12.5%$180/sqft |
Source: | ||
| 10/9/2025 | Listed for sale | $399,900$160/sqft |
Source: | ||
| 9/5/2025 | Pending sale | $399,900$160/sqft |
Source: | ||
| 8/31/2025 | Listed for sale | $399,900+60%$160/sqft |
Source: | ||
| 7/16/2019 | Sold | $250,000$100/sqft |
Source: | ||
Public tax history
| Year | Property taxes | Tax assessment |
|---|---|---|
| 2025 | $7,639 -6.2% | $268,520 |
| 2024 | $8,142 +31% | $268,520 +45.2% |
| 2023 | $6,214 +1% | $184,940 |
Find assessor info on the county website
Neighborhood: 06095
Nearby schools
GreatSchools rating
- NAPoquonock Elementary SchoolGrades: PK-2Distance: 0.2 mi
- 6/10Sage Park Middle SchoolGrades: 6-8Distance: 4.3 mi
- 3/10Windsor High SchoolGrades: 9-12Distance: 4.2 mi
Schools provided by the listing agent
- High: Windsor
Source: Smart MLS. This data may not be complete. We recommend contacting the local school district to confirm school assignments for this home.
Get pre-qualified for a loan
At Zillow Home Loans, we can pre-qualify you in as little as 5 minutes with no impact to your credit score.An equal housing lender. NMLS #10287.
Sell with ease on Zillow
Get a Zillow Showcase℠ listing at no additional cost and you could sell for —faster.
$457,300
2% more+$9,146
With Zillow Showcase(estimated)$466,446


