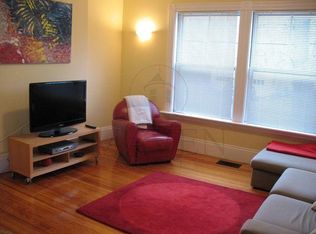Sold for $1,700,000 on 09/08/23
$1,700,000
35 Norfolk Rd, Arlington Heights, MA 02476
4beds
2,543sqft
Single Family Residence
Built in 1909
6,496 Square Feet Lot
$2,620,900 Zestimate®
$669/sqft
$5,332 Estimated rent
Home value
$2,620,900
$2.41M - $2.86M
$5,332/mo
Zestimate® history
Loading...
Owner options
Explore your selling options
What's special
Don’t miss 35 Norfolk Road, a 4 bedroom, 1 1/2 bath classic Jason Heights Dutch Colonial with a distinctive, sophisticated feel that’s perfect for the discerning buyer that appreciates gracious details in generous spaces. The inviting foyer opens up to both the living room and family room with custom built-ins with a seamless flow into the dining room, living and family room complemented by the timeless appeal of maple floors, leaded glass windows, and natural woodwork. A bright and airy kitchen and separate workspace effortlessly connects with large sunny deck and yard. Upstairs you'll find a large front to back primary bedroom, two additional bedrooms, and a charming office space. The third floor offers two more rooms, offering versatility for various needs. Its location is simply ideal, close to Menotomy Rocks Park, Whole Foods, Arlington Center, and Route 2. Bonus! Central AC.
Zillow last checked: 8 hours ago
Listing updated: September 10, 2023 at 05:55am
Listed by:
Mark Lesses Group 617-974-9275,
Coldwell Banker Realty - Lexington 781-862-2600,
Mark Lesses 617-974-9275
Bought with:
Max Dublin Team
Gibson Sotheby's International Realty
Source: MLS PIN,MLS#: 73144110
Facts & features
Interior
Bedrooms & bathrooms
- Bedrooms: 4
- Bathrooms: 2
- Full bathrooms: 1
- 1/2 bathrooms: 1
Primary bedroom
- Features: Walk-In Closet(s), Flooring - Wall to Wall Carpet, Recessed Lighting
- Level: Second
- Area: 377
- Dimensions: 13 x 29
Bedroom 2
- Features: Flooring - Hardwood
- Level: Second
- Area: 182
- Dimensions: 13 x 14
Bedroom 3
- Features: Flooring - Hardwood
- Level: Second
- Area: 182
- Dimensions: 13 x 14
Bedroom 4
- Features: Flooring - Hardwood
- Level: Third
- Area: 180
- Dimensions: 15 x 12
Bathroom 1
- Features: Bathroom - Half
- Level: First
- Area: 12
- Dimensions: 4 x 3
Bathroom 2
- Features: Bathroom - Full, Closet - Linen
- Level: Second
- Area: 54
- Dimensions: 9 x 6
Dining room
- Features: Flooring - Hardwood, Pocket Door
- Level: First
- Area: 216
- Dimensions: 18 x 12
Family room
- Features: Flooring - Hardwood, Pocket Door
- Level: First
- Area: 169
- Dimensions: 13 x 13
Kitchen
- Features: Flooring - Stone/Ceramic Tile, Dining Area, Pantry, Deck - Exterior, Exterior Access, Open Floorplan, Recessed Lighting, Slider, Gas Stove, Peninsula
- Level: First
- Area: 308
- Dimensions: 22 x 14
Living room
- Features: Flooring - Hardwood, Pocket Door
- Level: First
- Area: 196
- Dimensions: 14 x 14
Office
- Features: Flooring - Hardwood
- Level: Second
- Area: 72
- Dimensions: 9 x 8
Heating
- Forced Air, Natural Gas
Cooling
- Central Air
Appliances
- Laundry: Electric Dryer Hookup, Washer Hookup, Sink, In Basement
Features
- Entrance Foyer, Office, Exercise Room
- Flooring: Tile, Carpet, Hardwood, Flooring - Hardwood
- Windows: Storm Window(s)
- Basement: Full
- Has fireplace: No
Interior area
- Total structure area: 2,543
- Total interior livable area: 2,543 sqft
Property
Parking
- Total spaces: 2
- Parking features: Paved Drive, Off Street, Paved
- Uncovered spaces: 2
Features
- Patio & porch: Porch, Deck - Wood
- Exterior features: Porch, Deck - Wood, Rain Gutters, Professional Landscaping, Sprinkler System, Fenced Yard, Garden
- Fencing: Fenced/Enclosed,Fenced
Lot
- Size: 6,496 sqft
- Features: Gentle Sloping
Details
- Parcel number: 328197
- Zoning: R1
Construction
Type & style
- Home type: SingleFamily
- Architectural style: Colonial,Victorian,Dutch Colonial
- Property subtype: Single Family Residence
Materials
- Frame
- Foundation: Stone, Other
- Roof: Shingle
Condition
- Year built: 1909
Utilities & green energy
- Electric: Circuit Breakers
- Sewer: Public Sewer
- Water: Public
- Utilities for property: for Electric Range, for Electric Oven, for Electric Dryer, Washer Hookup
Community & neighborhood
Community
- Community features: Public Transportation, Shopping, Park, Walk/Jog Trails, Bike Path, Highway Access, Public School
Location
- Region: Arlington Heights
- Subdivision: Jason Heights
Other
Other facts
- Listing terms: Contract
Price history
| Date | Event | Price |
|---|---|---|
| 9/8/2023 | Sold | $1,700,000+13.4%$669/sqft |
Source: MLS PIN #73144110 Report a problem | ||
| 8/3/2023 | Listed for sale | $1,499,000-34.1%$589/sqft |
Source: MLS PIN #73144110 Report a problem | ||
| 6/28/2023 | Sold | $2,275,000+14%$895/sqft |
Source: MLS PIN #73106299 Report a problem | ||
| 5/11/2023 | Contingent | $1,995,000$785/sqft |
Source: MLS PIN #73106299 Report a problem | ||
| 5/3/2023 | Listed for sale | $1,995,000$785/sqft |
Source: MLS PIN #73106299 Report a problem | ||
Public tax history
| Year | Property taxes | Tax assessment |
|---|---|---|
| 2025 | $15,464 +18.5% | $1,435,800 +16.5% |
| 2024 | $13,049 +0.9% | $1,232,200 +6.8% |
| 2023 | $12,934 +7.4% | $1,153,800 +9.4% |
Find assessor info on the county website
Neighborhood: 02476
Nearby schools
GreatSchools rating
- 8/10Bishop Elementary SchoolGrades: K-5Distance: 1 mi
- 9/10Ottoson Middle SchoolGrades: 7-8Distance: 1 mi
- 10/10Arlington High SchoolGrades: 9-12Distance: 0.5 mi
Schools provided by the listing agent
- Elementary: Bishop
- Middle: Gibbs/Ottoson
- High: Arlington High
Source: MLS PIN. This data may not be complete. We recommend contacting the local school district to confirm school assignments for this home.
Get a cash offer in 3 minutes
Find out how much your home could sell for in as little as 3 minutes with a no-obligation cash offer.
Estimated market value
$2,620,900
Get a cash offer in 3 minutes
Find out how much your home could sell for in as little as 3 minutes with a no-obligation cash offer.
Estimated market value
$2,620,900
